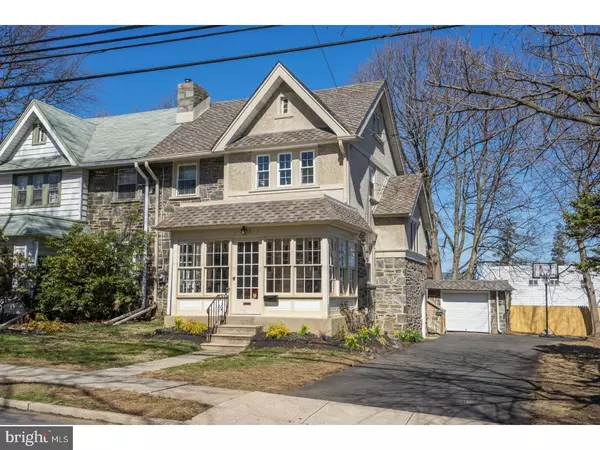For more information regarding the value of a property, please contact us for a free consultation.
7207 HILLTOP RD Upper Darby, PA 19082
Want to know what your home might be worth? Contact us for a FREE valuation!

Our team is ready to help you sell your home for the highest possible price ASAP
Key Details
Sold Price $185,000
Property Type Single Family Home
Sub Type Twin/Semi-Detached
Listing Status Sold
Purchase Type For Sale
Square Footage 1,594 sqft
Price per Sqft $116
Subdivision Beverly Hills
MLS Listing ID 1000333758
Sold Date 05/25/18
Style Colonial
Bedrooms 4
Full Baths 2
HOA Y/N N
Abv Grd Liv Area 1,594
Originating Board TREND
Year Built 1922
Annual Tax Amount $5,816
Tax Year 2018
Lot Size 5,619 Sqft
Acres 0.13
Lot Dimensions 35X100
Property Description
Amazing home on a beautiful street- Very spacious 4 bedroom 2 full bath home that is completely updated from top to bottom!! Welcoming, sun-filled porch, wide open living room with stone, wood-burning fireplace. Dining room & kitchen offer an open floor plan- equipped with granite counter tops, beautiful back splash, tile floors and stainless steel appliances. 3 large bedrooms, large closets and hallway bath on the second floor. Completely finished 3rd floor ideal for a den, 4th bedroom etc. Finished basement with full bathroom and washer and dryer area. Private driveway, detached garage and great deck off the back of the home with access from the kitchen. Ample closet and storage space, quiet street and close proximity to city & public transportation. Truly a must see- Nothing to do to this amazing home that offers so much!
Location
State PA
County Delaware
Area Upper Darby Twp (10416)
Zoning RES
Rooms
Other Rooms Living Room, Dining Room, Primary Bedroom, Bedroom 2, Bedroom 3, Kitchen, Bedroom 1, Attic
Basement Full, Fully Finished
Interior
Interior Features Kitchen - Eat-In
Hot Water Natural Gas
Heating Gas, Forced Air
Cooling Central A/C
Flooring Fully Carpeted, Tile/Brick
Fireplaces Number 1
Fireplaces Type Stone
Equipment Dishwasher
Fireplace Y
Appliance Dishwasher
Heat Source Natural Gas
Laundry Basement
Exterior
Exterior Feature Deck(s), Porch(es)
Garage Spaces 4.0
Water Access N
Accessibility None
Porch Deck(s), Porch(es)
Total Parking Spaces 4
Garage Y
Building
Lot Description Level, Front Yard, Rear Yard, SideYard(s)
Story 3+
Sewer Public Sewer
Water Public
Architectural Style Colonial
Level or Stories 3+
Additional Building Above Grade
New Construction N
Schools
High Schools Upper Darby Senior
School District Upper Darby
Others
Senior Community No
Tax ID 16-05-00572-00
Ownership Fee Simple
Read Less

Bought with Michael Risser • Artisan Realty LLC
GET MORE INFORMATION




