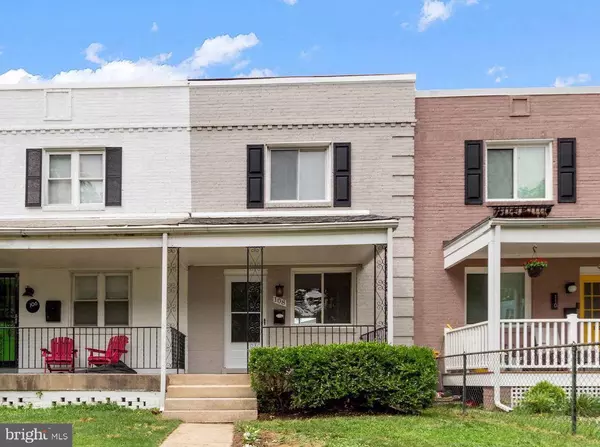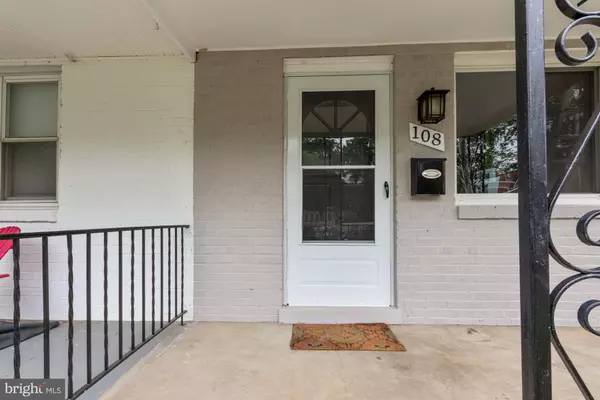For more information regarding the value of a property, please contact us for a free consultation.
108 LYNHAVEN DR Alexandria, VA 22305
Want to know what your home might be worth? Contact us for a FREE valuation!

Our team is ready to help you sell your home for the highest possible price ASAP
Key Details
Sold Price $675,000
Property Type Townhouse
Sub Type Interior Row/Townhouse
Listing Status Sold
Purchase Type For Sale
Square Footage 1,089 sqft
Price per Sqft $619
Subdivision Lynhaven
MLS Listing ID VAAX2000820
Sold Date 08/27/21
Style Traditional
Bedrooms 2
Full Baths 1
HOA Y/N N
Abv Grd Liv Area 864
Originating Board BRIGHT
Year Built 1941
Annual Tax Amount $5,887
Tax Year 2021
Lot Size 1,728 Sqft
Acres 0.04
Property Description
Renovated 2 bedroom 1 bath Lynhaven row house with covered front porch and brand new kitchen. Enjoy a formal living room with hardwood floors and recessed lights. The living room connects to a formal dining room and the brand new kitchen with quartz counters, high end cabinetry, tile floors, recessed lights and stainless steel appliances. Upstairs find two sunny bedrooms with hardwood floors sharing a hall bath while a lower level features a rec room with brand new carpet and a large laundry and utility room with ample storage. Step from the kitchen to a grassy back yard with off street parking pad and alley access. Perfectly located just across the street from the neighborhood park, blocks from Potomac Yard and Del Ray shops, dining and entertainment with easy access to Pentagon City and DCA!
Location
State VA
County Alexandria City
Zoning RB
Rooms
Other Rooms Living Room, Dining Room, Bedroom 2, Kitchen, Bedroom 1, Laundry, Recreation Room, Full Bath
Basement Connecting Stairway, Full, Partially Finished
Interior
Interior Features Built-Ins, Carpet, Crown Moldings, Floor Plan - Traditional, Recessed Lighting, Tub Shower, Wood Floors, Ceiling Fan(s)
Hot Water Natural Gas
Heating Forced Air
Cooling Central A/C
Flooring Hardwood, Ceramic Tile, Carpet
Equipment Built-In Microwave, Dryer, Washer, Dishwasher, Disposal, Refrigerator, Oven/Range - Gas
Fireplace N
Appliance Built-In Microwave, Dryer, Washer, Dishwasher, Disposal, Refrigerator, Oven/Range - Gas
Heat Source Natural Gas
Laundry Lower Floor
Exterior
Exterior Feature Porch(es)
Garage Spaces 1.0
Water Access N
Accessibility None
Porch Porch(es)
Total Parking Spaces 1
Garage N
Building
Story 3
Sewer Public Sewer
Water Public
Architectural Style Traditional
Level or Stories 3
Additional Building Above Grade, Below Grade
New Construction N
Schools
Elementary Schools Cora Kelly Magnet
Middle Schools George Washington
High Schools Alexandria City
School District Alexandria City Public Schools
Others
Senior Community No
Tax ID 015.02-08-26
Ownership Fee Simple
SqFt Source Assessor
Horse Property N
Special Listing Condition Standard
Read Less

Bought with M. Joseph Reef • TTR Sotheby's International Realty



