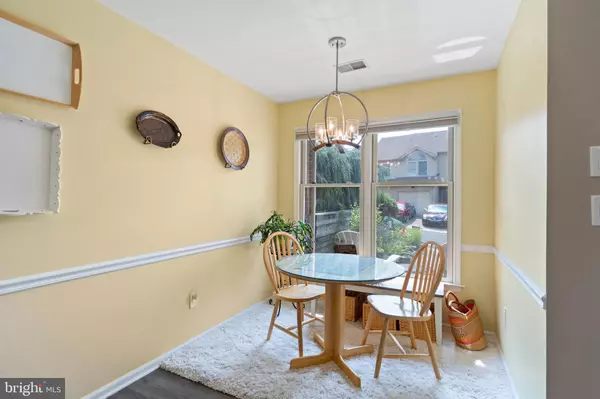For more information regarding the value of a property, please contact us for a free consultation.
11 SUMMIT CT Plymouth Meeting, PA 19462
Want to know what your home might be worth? Contact us for a FREE valuation!

Our team is ready to help you sell your home for the highest possible price ASAP
Key Details
Sold Price $410,000
Property Type Townhouse
Sub Type Interior Row/Townhouse
Listing Status Sold
Purchase Type For Sale
Square Footage 1,829 sqft
Price per Sqft $224
Subdivision Summit Place
MLS Listing ID PAMC2003284
Sold Date 09/01/21
Style Colonial
Bedrooms 3
Full Baths 2
Half Baths 1
HOA Fees $100/mo
HOA Y/N Y
Abv Grd Liv Area 1,829
Originating Board BRIGHT
Year Built 1995
Annual Tax Amount $4,383
Tax Year 2020
Lot Size 2,508 Sqft
Acres 0.06
Lot Dimensions 24.00 x 105.00
Property Description
Who doesnt love a good secret??? Heres one for you: 11 Summit Ct, tucked away in the never knew it was there community of Summit Place. This gem of a home has been impeccably renovated over recent years and is a fine example why homes in this neighborhood do not come up for sale often. From the paint to the flooring, to the treatments to the finishesthis place just feels like it was done RIGHT. The eat-in galley kitchen has high-end granite countertops tastefully paired with a cappuccino glazed handcrafted subway tile backsplash, both of which perfectly complement the white cabinetry. Soft-close doors and drawers paired with a spacious lit pantry will suit all of your storage needs. The underhung sink with garbage disposal and sprayer faucet makes for easy prep and clean up. The stainless-steel appliance suite looks on point, and leaves the new owner with a go or show kitchen from day one. Just off the kitchen there is ample dining space looking out to the back patio, and open to the living room which features a wood burning fireplace. To round off the first floor, there is also a conveniently located powder room and inside access to the one car garage and utility closet. Almost if it was planned, the transition from durable plank flooring to plush carpet while heading to the second floor inspires a feeling of relaxation. The main bedroom with its vaulted ceiling and ceiling fan is positioned towards the back of the homeall of which to ensure quiet and comfort. There is an en suite bathroom with a marble vanity, double sinks/mirrors and an extra large stall shower. A very spacious walk-in closet and additional closet space complement the rest of the room. There are two other bedrooms with double closets towards the front. In between the three bedrooms you will find the laundry area and another full bathroom. On the third floor there is a fully finished flex space that could be used for any number of things: office(current use), crafting room(also a current use), exercise room, 4th bedroom or playroom. The space is cooled/heated with a ductless mini-split system, and has a ton of finished storage space under both of the eaves. Outdoor space is a premium these days, and this home provides some in the front and back. Out front there is a tranquil seating area, and out back there is a surprisingly large concrete/paver patio hemmed in with privacy fencing, landscaped retaining wall, and a lush hillside garden perfect for relaxing after a long day. The utilities have also been updated: High Efficiency Heat Pump(2014), Loft Mini-split HVAC(2018), Hot Water Heater(2020) and new roof(2021). Property taxes are low and the even lower HOA fee($100/mth) covers common area maintenance, trash and snow removal. In addition to the one car garage, there are two deeded parking spots out front, and plenty of overflow parking for guests on Red Rowan Ln. This home is located in the highly rated Colonial School District, and is a car commuters dream come true at less than one mile from the entrance to the PA Turnpike, Northeast Extension & the Blue Route. Just as close(or closer) is Whole Foods, and the variety of stores and restaurants that make up the Plymouth Meeting Mall. I could go on, but you should come see what the home has in store for yourself before this rare opportunity slips you by.
Location
State PA
County Montgomery
Area Plymouth Twp (10649)
Zoning D-1
Direction South
Rooms
Other Rooms Living Room, Dining Room, Bedroom 2, Bedroom 3, Kitchen, Breakfast Room, Bedroom 1, Loft
Interior
Interior Features Carpet, Ceiling Fan(s), Chair Railings, Kitchen - Galley, Kitchen - Table Space, Recessed Lighting, Upgraded Countertops, Walk-in Closet(s), Window Treatments
Hot Water Electric
Heating Forced Air, Heat Pump - Electric BackUp, Central
Cooling Central A/C
Flooring Ceramic Tile, Laminated, Carpet
Fireplaces Number 1
Fireplaces Type Brick, Wood
Equipment Built-In Microwave, Dishwasher, Disposal, Energy Efficient Appliances, Oven/Range - Electric, Refrigerator, Stainless Steel Appliances, Washer/Dryer Hookups Only
Fireplace Y
Window Features Double Hung,Insulated,Screens
Appliance Built-In Microwave, Dishwasher, Disposal, Energy Efficient Appliances, Oven/Range - Electric, Refrigerator, Stainless Steel Appliances, Washer/Dryer Hookups Only
Heat Source Electric
Laundry Upper Floor
Exterior
Parking Features Additional Storage Area, Built In, Garage - Front Entry, Garage Door Opener, Inside Access
Garage Spaces 3.0
Water Access N
Roof Type Architectural Shingle
Accessibility None
Attached Garage 1
Total Parking Spaces 3
Garage Y
Building
Story 2.5
Foundation Slab
Sewer Public Sewer
Water Public
Architectural Style Colonial
Level or Stories 2.5
Additional Building Above Grade, Below Grade
New Construction N
Schools
Elementary Schools Plymouth
Middle Schools Colonial
High Schools Plymouth Whitemarsh
School District Colonial
Others
HOA Fee Include Common Area Maintenance,Trash,Snow Removal
Senior Community No
Tax ID 49-00-11793-101
Ownership Fee Simple
SqFt Source Assessor
Acceptable Financing Cash, Conventional, FHA, VA
Listing Terms Cash, Conventional, FHA, VA
Financing Cash,Conventional,FHA,VA
Special Listing Condition Standard
Read Less

Bought with James Simon Mather • BHHS Fox & Roach At the Harper, Rittenhouse Square
GET MORE INFORMATION




