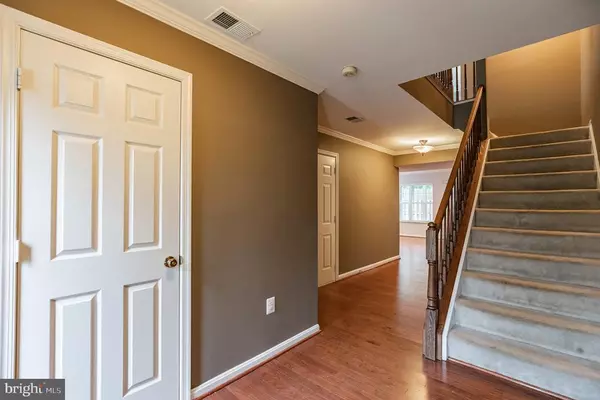For more information regarding the value of a property, please contact us for a free consultation.
6611 KELSEY POINT CIR Alexandria, VA 22315
Want to know what your home might be worth? Contact us for a FREE valuation!

Our team is ready to help you sell your home for the highest possible price ASAP
Key Details
Sold Price $599,000
Property Type Townhouse
Sub Type End of Row/Townhouse
Listing Status Sold
Purchase Type For Sale
Square Footage 1,688 sqft
Price per Sqft $354
Subdivision Kingstowne
MLS Listing ID VAFX2003352
Sold Date 09/08/21
Style Colonial
Bedrooms 3
Full Baths 2
Half Baths 2
HOA Fees $105/mo
HOA Y/N Y
Abv Grd Liv Area 1,688
Originating Board BRIGHT
Year Built 1994
Annual Tax Amount $6,635
Tax Year 2021
Lot Size 2,600 Sqft
Acres 0.06
Property Description
The seller said " sell it" totally reduced $46,000!!! Beautiful home in an excellent location for commuters and families! End unit brick front TH features three bedrooms, two full baths, two half baths, & 1 car garage. You will love the open floor plan, such as the large rec room on the ground level leading to a fully fenced backyard, an open flow living & dining room on the main level with a three-sided fireplace and a cozy bay window. Spacious kitchen w/ ample cabinet and counter space (stainless steel appliances and granite countertop) as well as a roomy breakfast area with plenty of sunlight! Master bedroom w/ large walk-in closet, vaulted ceiling, and Master bath w/ sep shower & a large soaking tub. Updated HVAC & Hot Water Heater & fireplace in YR 2015. Playground right behind the house. Minutes to Blue-line Van Dorn station. Move-in ready!!! Close to Ft Belvoir and Old Town.
Location
State VA
County Fairfax
Zoning 304
Rooms
Basement Daylight, Full, Front Entrance, Fully Finished, Rear Entrance, Walkout Level, Windows
Interior
Interior Features Combination Dining/Living, Floor Plan - Open, Kitchen - Eat-In, Kitchen - Table Space, Pantry, Wood Floors
Hot Water Electric
Heating Forced Air
Cooling Central A/C
Fireplaces Number 1
Equipment Built-In Microwave, Dishwasher, Disposal, Dryer, Exhaust Fan, Icemaker, Microwave, Refrigerator, Stove, Washer, Water Heater
Window Features Bay/Bow
Appliance Built-In Microwave, Dishwasher, Disposal, Dryer, Exhaust Fan, Icemaker, Microwave, Refrigerator, Stove, Washer, Water Heater
Heat Source Natural Gas
Exterior
Parking Features Additional Storage Area, Garage - Front Entry, Inside Access
Garage Spaces 1.0
Fence Fully
Water Access N
Accessibility None
Attached Garage 1
Total Parking Spaces 1
Garage Y
Building
Story 3
Sewer Public Sewer
Water Public
Architectural Style Colonial
Level or Stories 3
Additional Building Above Grade, Below Grade
New Construction N
Schools
School District Fairfax County Public Schools
Others
Senior Community No
Tax ID 0912 12480107
Ownership Fee Simple
SqFt Source Assessor
Horse Property N
Special Listing Condition Standard
Read Less

Bought with Joel Snapp • Blackwell & Associates, LLC.
GET MORE INFORMATION




