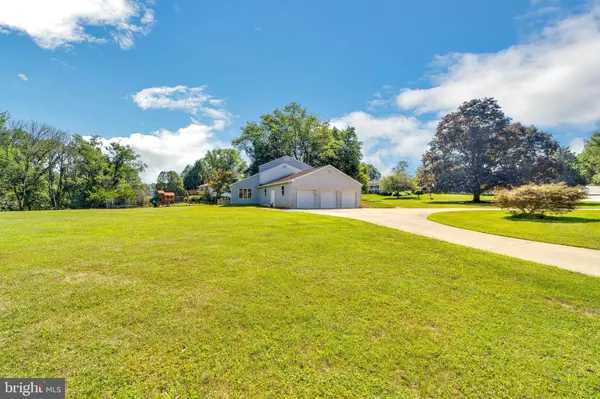For more information regarding the value of a property, please contact us for a free consultation.
211 JACQUELINE DR West Chester, PA 19382
Want to know what your home might be worth? Contact us for a FREE valuation!

Our team is ready to help you sell your home for the highest possible price ASAP
Key Details
Sold Price $594,500
Property Type Single Family Home
Sub Type Detached
Listing Status Sold
Purchase Type For Sale
Square Footage 2,776 sqft
Price per Sqft $214
Subdivision Sycamore Springs
MLS Listing ID PACT2004868
Sold Date 09/10/21
Style Colonial
Bedrooms 4
Full Baths 2
Half Baths 1
HOA Y/N N
Abv Grd Liv Area 2,776
Originating Board BRIGHT
Year Built 1962
Annual Tax Amount $7,344
Tax Year 2021
Lot Size 1.001 Acres
Acres 1.0
Lot Dimensions 0.00 x 0.00
Property Description
Welcome to 211 Jacqueline Dr in bucolic West Chester! 4 bedroom colonial situated on a level one acre lot, conveniently situated to parks, commuting routes, & downtown West Chester eateries & entertainment. FIRST FLOOR: foyer, living room with gas fireplace, dining room with French doors, kitchen, family room, office with vaulted ceiling, laundry, powder room, & Florida room with access to expansive multi-tier deck overlooking level backyard. Oversized 3-car garage with circular driveway. SECOND FLOOR: primary bedroom with ensuite bath, 2 closets, and bonus space. 3 additional bedrooms served by a hall bath with dual vanity. Unfinished basement - waterproofed (2020) with bilco access. All hardwood flooring throughout (refinished 2021). All carpeting new (2021). West Chester schools (Rustin/Stetson). Schedule your preview today!
Location
State PA
County Chester
Area Westtown Twp (10367)
Zoning RES
Direction South
Rooms
Basement Partial, Drainage System, Interior Access, Outside Entrance
Interior
Hot Water Natural Gas
Heating Forced Air
Cooling Central A/C
Flooring Carpet, Hardwood, Ceramic Tile
Fireplaces Number 1
Heat Source Natural Gas
Exterior
Parking Features Garage - Side Entry, Garage Door Opener, Inside Access, Oversized
Garage Spaces 3.0
Utilities Available Natural Gas Available, Electric Available
Water Access N
Accessibility None
Attached Garage 3
Total Parking Spaces 3
Garage Y
Building
Story 2
Sewer On Site Septic
Water Public
Architectural Style Colonial
Level or Stories 2
Additional Building Above Grade, Below Grade
New Construction N
Schools
Elementary Schools Starkweath
Middle Schools Stetson
High Schools Rustin
School District West Chester Area
Others
Senior Community No
Tax ID 67-04F-0067
Ownership Fee Simple
SqFt Source Assessor
Special Listing Condition Standard
Read Less

Bought with Christina B Sutherland • Keller Williams Real Estate - West Chester
GET MORE INFORMATION




