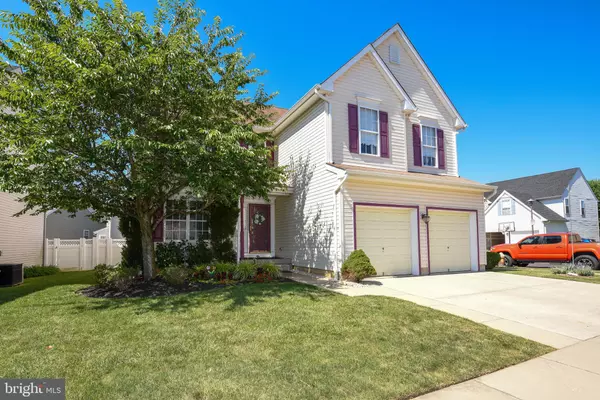For more information regarding the value of a property, please contact us for a free consultation.
1102 LONEY ST Philadelphia, PA 19111
Want to know what your home might be worth? Contact us for a FREE valuation!

Our team is ready to help you sell your home for the highest possible price ASAP
Key Details
Sold Price $530,000
Property Type Single Family Home
Sub Type Detached
Listing Status Sold
Purchase Type For Sale
Square Footage 2,080 sqft
Price per Sqft $254
Subdivision Fox Chase
MLS Listing ID PAPH919936
Sold Date 09/15/21
Style Contemporary
Bedrooms 4
Full Baths 2
Half Baths 1
HOA Y/N N
Abv Grd Liv Area 2,080
Originating Board BRIGHT
Year Built 2001
Annual Tax Amount $4,843
Tax Year 2021
Lot Size 5,336 Sqft
Acres 0.12
Lot Dimensions 56.65 x 96.87
Property Description
Showings start July 1st. Welcome to this amazing home situated in the highly sought Fox Run development. This home has been lovingly cared for and features a center entrance that leads to the living room. Here you will find hardwood flooring, wainscoting and crown molding. There is a formal dining room and an open kitchen featuring Corian countertops, new slate appliances and a breakfast area. From here you can access the rear 35' x 18' deck & fenced yard. Off of the kitchen you'll find the family room with vaulted ceilings, gas fireplace and remote controlled window treatments. There is also a 1/2 bath and access to the attached 2 car garage. The 2nd floor has a laundry area, 3 large bedrooms and the Master Bedroom with vaulted ceiling, walk-in closet and Master Bath. The basement is full, unfinished and very large. The heating system, hot water heater and central A/C are new.
Location
State PA
County Philadelphia
Area 19111 (19111)
Zoning RSA3
Rooms
Other Rooms Living Room, Dining Room, Primary Bedroom, Bedroom 2, Bedroom 3, Kitchen, Family Room, Basement, Breakfast Room, Laundry, Primary Bathroom, Full Bath, Half Bath
Basement Poured Concrete, Unfinished
Interior
Interior Features Attic, Carpet, Ceiling Fan(s), Dining Area, Formal/Separate Dining Room, Kitchen - Eat-In, Primary Bath(s), Stall Shower, Walk-in Closet(s), Window Treatments, Wood Floors
Hot Water Natural Gas
Heating Forced Air
Cooling Central A/C
Flooring Hardwood, Carpet, Laminated
Fireplaces Number 1
Fireplaces Type Gas/Propane
Equipment Built-In Microwave, Dishwasher, Disposal, Dryer - Gas, Extra Refrigerator/Freezer, Oven/Range - Gas, Refrigerator, Washer, Water Heater
Furnishings No
Fireplace Y
Window Features Bay/Bow
Appliance Built-In Microwave, Dishwasher, Disposal, Dryer - Gas, Extra Refrigerator/Freezer, Oven/Range - Gas, Refrigerator, Washer, Water Heater
Heat Source Natural Gas
Laundry Upper Floor
Exterior
Parking Features Garage - Front Entry, Garage Door Opener, Inside Access, Oversized
Garage Spaces 4.0
Fence Decorative, Rear, Privacy, Vinyl
Water Access N
Roof Type Architectural Shingle
Accessibility None
Attached Garage 2
Total Parking Spaces 4
Garage Y
Building
Lot Description Corner, Landscaping, Level, No Thru Street, Rear Yard
Story 2
Sewer Public Sewer
Water Public
Architectural Style Contemporary
Level or Stories 2
Additional Building Above Grade, Below Grade
New Construction N
Schools
Elementary Schools Fox Chase School
Middle Schools Baldi
High Schools George Washington
School District The School District Of Philadelphia
Others
Senior Community No
Tax ID 631278101
Ownership Fee Simple
SqFt Source Assessor
Security Features Carbon Monoxide Detector(s),Exterior Cameras,Smoke Detector,Security System,Surveillance Sys
Acceptable Financing Cash, Conventional, FHA 203(b), VA
Horse Property N
Listing Terms Cash, Conventional, FHA 203(b), VA
Financing Cash,Conventional,FHA 203(b),VA
Special Listing Condition Standard
Read Less

Bought with ALEXANDRU BELEACOV • Keller Williams Real Estate Tri-County
GET MORE INFORMATION




