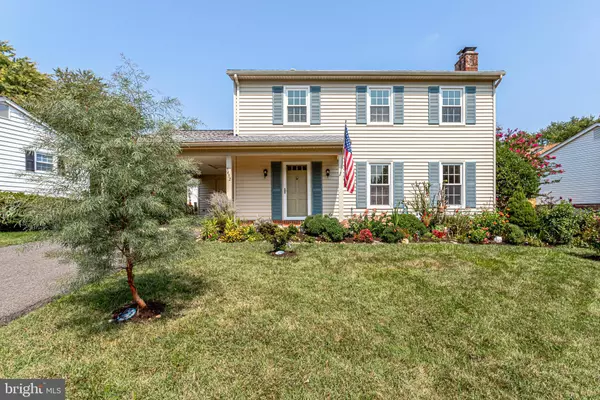For more information regarding the value of a property, please contact us for a free consultation.
5452 BROADMOOR ST Alexandria, VA 22315
Want to know what your home might be worth? Contact us for a FREE valuation!

Our team is ready to help you sell your home for the highest possible price ASAP
Key Details
Sold Price $680,000
Property Type Single Family Home
Sub Type Detached
Listing Status Sold
Purchase Type For Sale
Square Footage 2,394 sqft
Price per Sqft $284
Subdivision Hayfield Farm
MLS Listing ID VAFX2021632
Sold Date 09/30/21
Style Traditional
Bedrooms 4
Full Baths 2
Half Baths 1
HOA Y/N N
Abv Grd Liv Area 2,058
Originating Board BRIGHT
Year Built 1968
Annual Tax Amount $6,781
Tax Year 2021
Lot Size 8,495 Sqft
Acres 0.2
Property Description
Gorgeous light-filled 4BR/2.5BA 3 level remodeled home in Hayfield Farm! Gleaming hardwood floors throughout! 2 wood burning fireplaces! Wonderful gourmet eat-in kitchen w/ granite countertops, custom backsplash, designer cabinets & upgraded appliances! Master suite w/ dual closets & stall shower! Finished walkup basement w/ wood burning fireplace! Large landscaped fenced backyard w/ deluxe shed! Walk to Schools! Near 2 Metros! Call today for your private showing!
Location
State VA
County Fairfax
Zoning 131
Rooms
Other Rooms Living Room, Dining Room, Primary Bedroom, Bedroom 2, Bedroom 3, Bedroom 4, Kitchen, Family Room, Foyer, Breakfast Room, Laundry, Other
Basement Connecting Stairway, Rear Entrance, Outside Entrance, Sump Pump, Full, Improved, Heated, Rough Bath Plumb, Space For Rooms, Walkout Stairs, Partially Finished
Interior
Interior Features Attic, Breakfast Area, Butlers Pantry, Kitchen - Efficiency, Kitchen - Gourmet, Kitchen - Table Space, Dining Area, Kitchen - Eat-In, Primary Bath(s), Built-Ins, Upgraded Countertops, Wood Floors, Floor Plan - Open
Hot Water Natural Gas
Heating Forced Air
Cooling Ceiling Fan(s), Central A/C
Flooring Hardwood
Fireplaces Number 2
Fireplaces Type Mantel(s)
Equipment Dishwasher, Disposal, Dryer, Exhaust Fan, Icemaker, Microwave, Oven/Range - Gas, Range Hood, Refrigerator, Stove, Washer, Water Heater - High-Efficiency, Water Heater
Fireplace Y
Appliance Dishwasher, Disposal, Dryer, Exhaust Fan, Icemaker, Microwave, Oven/Range - Gas, Range Hood, Refrigerator, Stove, Washer, Water Heater - High-Efficiency, Water Heater
Heat Source Natural Gas
Laundry Dryer In Unit, Has Laundry, Hookup, Washer In Unit
Exterior
Exterior Feature Porch(es)
Garage Spaces 1.0
Fence Board, Rear
Water Access N
View Panoramic, Scenic Vista
Accessibility Other
Porch Porch(es)
Total Parking Spaces 1
Garage N
Building
Lot Description Landscaping
Story 3
Foundation Other
Sewer Public Sewer
Water Public
Architectural Style Traditional
Level or Stories 3
Additional Building Above Grade, Below Grade
New Construction N
Schools
School District Fairfax County Public Schools
Others
Senior Community No
Tax ID 1002 02 0524A
Ownership Fee Simple
SqFt Source Assessor
Special Listing Condition Standard
Read Less

Bought with Jessica B Hampton • Samson Properties



