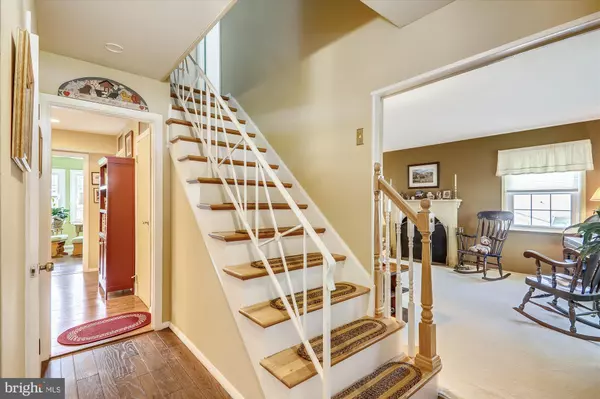For more information regarding the value of a property, please contact us for a free consultation.
12213 MAYCHECK LN Bowie, MD 20715
Want to know what your home might be worth? Contact us for a FREE valuation!

Our team is ready to help you sell your home for the highest possible price ASAP
Key Details
Sold Price $470,000
Property Type Single Family Home
Sub Type Detached
Listing Status Sold
Purchase Type For Sale
Square Footage 2,088 sqft
Price per Sqft $225
Subdivision Meadowbrook
MLS Listing ID MDPG2009484
Sold Date 10/14/21
Style Colonial
Bedrooms 3
Full Baths 2
Half Baths 1
HOA Y/N N
Abv Grd Liv Area 2,088
Originating Board BRIGHT
Year Built 1964
Annual Tax Amount $5,364
Tax Year 2021
Lot Size 0.252 Acres
Acres 0.25
Property Description
These 2nd owners have lovingly and meticulously maintained and upgraded this house in the 44 years they have lived here! They had the house totally reinsulated; replaced all the windows with triple pane, sunscreen, tilt-in windows; had a wonderful Family Room/Sunroom Addition built onto the back, with French doors to the Kitchen, Living Room and Patio; they shortened the Garage and made that space into a dedicated Laundry; replaced the Garage Door with an insulated one; had the yard partially fenced; added a newer Architectural Roof and Leaf Gutter Guards that actually work; have a Carrier ultra-efficient Gas Furnace with air scrubber (electronic air filter); added 2 closets in the Kitchen for convenient coats and other storage; remodeled the kitchen with Quartz Counters, mostly LG stainless steel appliances (and a Kitchen Aid Dish Washer in 2019); remodeled the Primary Bath in Dec. 2020; added Bamboo Flooring to the Primary Bedroom and on and on! The Back Yard is larger than the photos suggest. It is bordered by a Privacy Fence. There is an antique mantle from an old Baltimore house in the living room with a screen in front of it. While it looks like a fire place, it is just furniture that conveys, if desired. There is also a lovely corner china cabinet in the Dining Room that conveys. Outside there are the large front porch and the back brick paver patio for entertaining. The shed has a small green house addition for storing summer plants all winter. Great neighborhood, close to commuting roads and shopping!
Location
State MD
County Prince Georges
Zoning R80
Rooms
Other Rooms Living Room, Dining Room, Primary Bedroom, Bedroom 2, Bedroom 3, Kitchen, Family Room, Foyer, Laundry, Utility Room, Bathroom 2, Primary Bathroom, Half Bath
Interior
Interior Features Air Filter System, Ceiling Fan(s), Chair Railings, Family Room Off Kitchen, Floor Plan - Traditional, Formal/Separate Dining Room, Kitchen - Table Space, Pantry, Primary Bath(s), Recessed Lighting, Upgraded Countertops, Walk-in Closet(s), Wood Floors
Hot Water Natural Gas
Heating Forced Air
Cooling Central A/C, Ceiling Fan(s)
Flooring Bamboo, Carpet, Laminate Plank, Solid Hardwood
Equipment Air Cleaner, Built-In Microwave, Disposal, ENERGY STAR Clothes Washer, ENERGY STAR Dishwasher, Oven/Range - Gas, Oven - Wall, Stainless Steel Appliances, Water Heater - High-Efficiency, Dryer
Fireplace N
Window Features Replacement,Screens,Triple Pane
Appliance Air Cleaner, Built-In Microwave, Disposal, ENERGY STAR Clothes Washer, ENERGY STAR Dishwasher, Oven/Range - Gas, Oven - Wall, Stainless Steel Appliances, Water Heater - High-Efficiency, Dryer
Heat Source Natural Gas
Laundry Main Floor
Exterior
Parking Features Garage - Front Entry, Garage Door Opener
Garage Spaces 5.0
Fence Partially
Water Access N
View Garden/Lawn
Roof Type Architectural Shingle,Other
Accessibility None
Attached Garage 1
Total Parking Spaces 5
Garage Y
Building
Lot Description Landscaping, Private
Story 2
Foundation Concrete Perimeter
Sewer Public Sewer
Water Public
Architectural Style Colonial
Level or Stories 2
Additional Building Above Grade, Below Grade
New Construction N
Schools
Elementary Schools Whitehall
Middle Schools Samuel Ogle
High Schools Bowie
School District Prince George'S County Public Schools
Others
Senior Community No
Tax ID 17141708064
Ownership Fee Simple
SqFt Source Assessor
Special Listing Condition Standard
Read Less

Bought with Christopher W Plog • Compass



