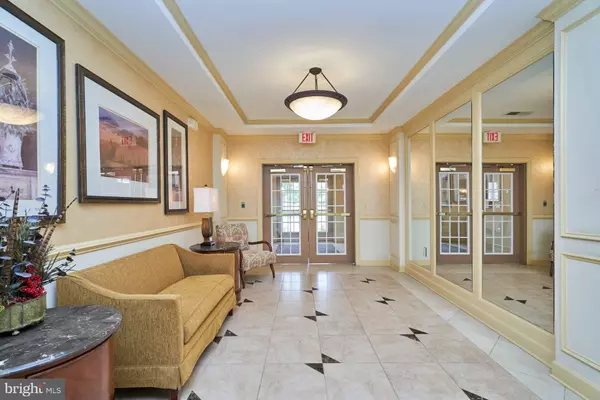For more information regarding the value of a property, please contact us for a free consultation.
15231 ROYAL CREST DR #104 Haymarket, VA 20169
Want to know what your home might be worth? Contact us for a FREE valuation!

Our team is ready to help you sell your home for the highest possible price ASAP
Key Details
Sold Price $400,000
Property Type Condo
Sub Type Condo/Co-op
Listing Status Sold
Purchase Type For Sale
Square Footage 1,538 sqft
Price per Sqft $260
Subdivision Dominion Valley
MLS Listing ID VAPW2008358
Sold Date 10/18/21
Style Colonial
Bedrooms 2
Full Baths 2
Condo Fees $409/mo
HOA Fees $301/mo
HOA Y/N Y
Abv Grd Liv Area 1,538
Originating Board BRIGHT
Year Built 2007
Annual Tax Amount $4,255
Tax Year 2021
Property Description
This is one of the nicest settings in Regency. It is a ground floor end unit, with a private treed rear. It is perfect for dog owners. Directly across the building is a trail. The original owners upgraded when they bought and have maintained the home beautifully. Some glass front cabinets, granite, backsplash. Lots of hardwood floors. Bedroom carpets recently cleaned. A walk-in closet and a second closet in the primary bedroom. No elevator needed ... the extra large garage opens directly to the hallway to the unit. The TV stand, electric fireplace conveys.
Location
State VA
County Prince William
Zoning RPC
Rooms
Other Rooms Living Room, Dining Room, Primary Bedroom, Bedroom 2, Kitchen, Laundry
Main Level Bedrooms 2
Interior
Interior Features Carpet, Chair Railings, Dining Area, Entry Level Bedroom, Family Room Off Kitchen, Floor Plan - Traditional, Kitchen - Island, Kitchen - Table Space, Primary Bath(s), Soaking Tub, Stall Shower, Tub Shower, Upgraded Countertops, Walk-in Closet(s), Window Treatments, Wood Floors
Hot Water Natural Gas
Heating Forced Air
Cooling Central A/C
Fireplaces Number 1
Fireplaces Type Electric
Equipment Built-In Microwave, Built-In Range, Dishwasher, Disposal, Dryer, Exhaust Fan, Icemaker, Microwave, Refrigerator, Stainless Steel Appliances, Stove, Washer
Fireplace Y
Window Features Screens
Appliance Built-In Microwave, Built-In Range, Dishwasher, Disposal, Dryer, Exhaust Fan, Icemaker, Microwave, Refrigerator, Stainless Steel Appliances, Stove, Washer
Heat Source Natural Gas
Exterior
Exterior Feature Patio(s)
Parking Features Garage - Front Entry, Inside Access, Oversized
Garage Spaces 1.0
Amenities Available Club House, Common Grounds, Community Center, Elevator, Exercise Room, Fitness Center, Gated Community, Golf Course Membership Available, Hot tub, Meeting Room, Party Room, Pool - Indoor, Pool - Outdoor, Putting Green, Reserved/Assigned Parking, Retirement Community, Sauna, Swimming Pool, Tennis Courts
Water Access N
View Trees/Woods
Accessibility 2+ Access Exits
Porch Patio(s)
Attached Garage 1
Total Parking Spaces 1
Garage Y
Building
Story 1
Unit Features Garden 1 - 4 Floors
Sewer Public Sewer
Water Public
Architectural Style Colonial
Level or Stories 1
Additional Building Above Grade, Below Grade
New Construction N
Schools
School District Prince William County Public Schools
Others
Pets Allowed Y
HOA Fee Include Cable TV,Common Area Maintenance,Ext Bldg Maint,Health Club,Insurance,Lawn Maintenance,Management,Pool(s),Recreation Facility,Reserve Funds,Road Maintenance,Security Gate,Sewer,Snow Removal,Trash,Water
Senior Community Yes
Age Restriction 55
Tax ID 7299-82-3224.01
Ownership Condominium
Special Listing Condition Standard
Pets Allowed Number Limit
Read Less

Bought with Pamela Gillin • RE/MAX Gateway
GET MORE INFORMATION




