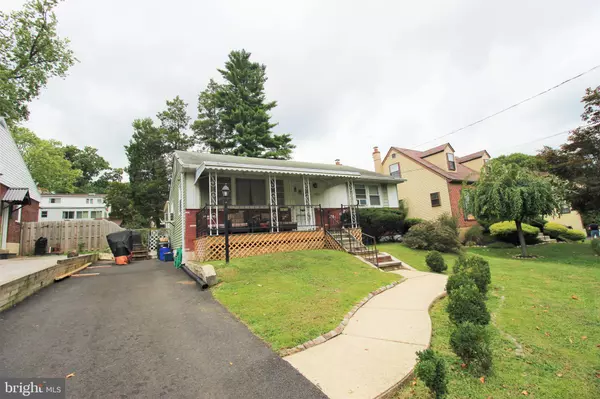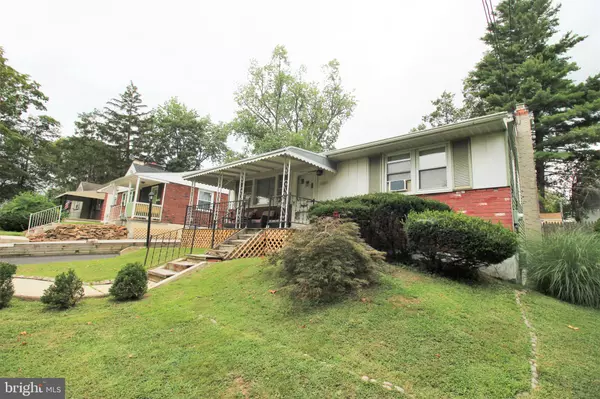For more information regarding the value of a property, please contact us for a free consultation.
1007 BELMONT AVE Secane, PA 19018
Want to know what your home might be worth? Contact us for a FREE valuation!

Our team is ready to help you sell your home for the highest possible price ASAP
Key Details
Sold Price $245,000
Property Type Single Family Home
Sub Type Detached
Listing Status Sold
Purchase Type For Sale
Square Footage 1,408 sqft
Price per Sqft $174
Subdivision Secane
MLS Listing ID PADE543334
Sold Date 10/20/21
Style Ranch/Rambler
Bedrooms 3
Full Baths 2
HOA Y/N N
Abv Grd Liv Area 1,408
Originating Board BRIGHT
Year Built 1953
Annual Tax Amount $5,149
Tax Year 2021
Lot Size 6,273 Sqft
Acres 0.14
Lot Dimensions 50.00 x 125.00
Property Description
A unique opportunity to acquire this rancher on a quiet street in a quaint neighborhood. The features that set this home apart are that this home consists of 2 kitchens and 2 full baths. The first floor consists of 3 bedrooms, a completely renovated bathroom with modern tile backsplash. The kitchen leads to a back porch and rear patio complete with a beautiful fountain. This home has all amenities on the first floor as well as the basement. There is a new refrigerator, new hot water heater, new basement rugs, new deck, and a driveway that was done last summer. As you head downstairs, the basement level has a large finished area containing a modern bathroom with a jacuzzi as well as a newer kitchen. The basement is fully finished and could be used as a bonus studio apartment. The possibilities for this property are endless. Schedule your tour, today. Hurry...this one won't last!
Location
State PA
County Delaware
Area Upper Darby Twp (10416)
Zoning R-10
Rooms
Other Rooms Bonus Room
Basement Full, Fully Finished, Heated, Interior Access, Sump Pump, Space For Rooms
Main Level Bedrooms 3
Interior
Interior Features Attic, Attic/House Fan, Ceiling Fan(s), Dining Area, Entry Level Bedroom, Recessed Lighting, Wood Floors, Carpet
Hot Water Natural Gas
Heating Hot Water, Baseboard - Hot Water
Cooling Wall Unit, Attic Fan, Ceiling Fan(s), Window Unit(s)
Fireplaces Number 1
Fireplaces Type Free Standing, Gas/Propane
Equipment Disposal, Dryer - Electric, Dual Flush Toilets, ENERGY STAR Clothes Washer, Exhaust Fan, Microwave, ENERGY STAR Refrigerator, Oven - Single, Oven/Range - Electric, Refrigerator, Range Hood, Stove, Washer
Furnishings No
Fireplace Y
Window Features Double Pane,Screens
Appliance Disposal, Dryer - Electric, Dual Flush Toilets, ENERGY STAR Clothes Washer, Exhaust Fan, Microwave, ENERGY STAR Refrigerator, Oven - Single, Oven/Range - Electric, Refrigerator, Range Hood, Stove, Washer
Heat Source Natural Gas
Laundry Basement
Exterior
Exterior Feature Deck(s), Porch(es)
Garage Spaces 4.0
Fence Cyclone, Wood
Water Access N
Accessibility Level Entry - Main, 2+ Access Exits
Porch Deck(s), Porch(es)
Total Parking Spaces 4
Garage N
Building
Lot Description Private, Rear Yard, Front Yard
Story 2
Sewer Public Sewer
Water Public
Architectural Style Ranch/Rambler
Level or Stories 2
Additional Building Above Grade, Below Grade
New Construction N
Schools
High Schools Upper Darby Senior
School District Upper Darby
Others
Senior Community No
Tax ID 16-13-00360-00
Ownership Fee Simple
SqFt Source Assessor
Acceptable Financing FHA, VA, Cash, Conventional
Listing Terms FHA, VA, Cash, Conventional
Financing FHA,VA,Cash,Conventional
Special Listing Condition Standard
Read Less

Bought with Denise DiPasquale • Keller Williams Real Estate - Media
GET MORE INFORMATION




