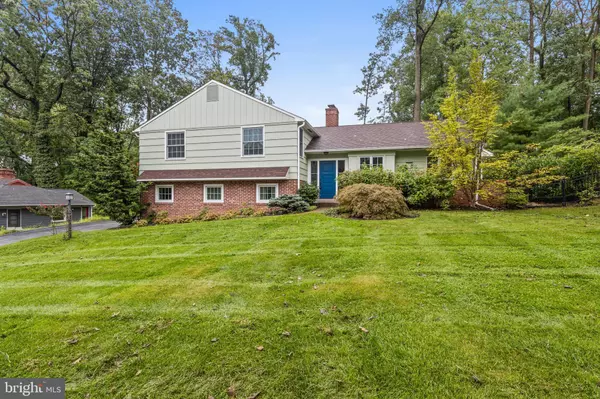For more information regarding the value of a property, please contact us for a free consultation.
246 ORCHARD RD Paoli, PA 19301
Want to know what your home might be worth? Contact us for a FREE valuation!

Our team is ready to help you sell your home for the highest possible price ASAP
Key Details
Sold Price $642,000
Property Type Single Family Home
Sub Type Detached
Listing Status Sold
Purchase Type For Sale
Square Footage 2,474 sqft
Price per Sqft $259
Subdivision Valley Hills
MLS Listing ID PACT2007294
Sold Date 10/28/21
Style Split Level
Bedrooms 4
Full Baths 2
HOA Y/N N
Abv Grd Liv Area 1,961
Originating Board BRIGHT
Year Built 1958
Annual Tax Amount $5,914
Tax Year 2021
Lot Size 0.348 Acres
Acres 0.35
Lot Dimensions 0.00 x 0.00
Property Description
This charming and move-in ready home is nestled within the picturesque Valley Hills community amongst vibrant gardens and lush mature trees. The peaceful and private lifestyle you’ve been dreaming of is guaranteed with this impressive property plus you’ll also enjoy the added convenience of living within the prized Tredyffrin-Easttown School District. The brick and shingle facade add instant appeal to the home while inside, you’re treated to generous, light-filled and inviting living spaces. Every inch of this delightful interior has been immaculately maintained meaning you can simply unpack and relax from day one. Original hardwood floors flow throughout the open living and dining area with a bay window while a brick-faced, wood-burning fireplace ensures a cozy ambience. For those who love to cook, the spacious kitchen is sure to tick all the boxes with quality appliances, plenty of cabinetry, granite counter-tops and a breakfast nook for casual dining. There are four bedrooms and two full baths including the second-floor master with original hardwood floors and a remodeled master bath. The secondary bedrooms are also a great size and are serviced by the second full bath ensuring absolute comfort and convenience. Adding to the flexibility of the floor plan is the attached two-car garage and additional storage room along with the finished lower level with a laundry area, a utility room and a den with a built-in bar. Outside, you’re treated to a stunning flagstone patio and gaslight lamp post with glorious views out over the landscaped garden. A garden area is ready for the avid green thumb plus there’s even a cedar garden shed for added storage.
Location
State PA
County Chester
Area Tredyffrin Twp (10343)
Zoning R-3 RESIDENTIAL
Rooms
Basement Full
Interior
Interior Features Bar, Built-Ins, Carpet, Ceiling Fan(s), Breakfast Area, Floor Plan - Open, Tub Shower, Upgraded Countertops, Stall Shower, Window Treatments, Wood Floors
Hot Water Natural Gas
Heating Forced Air
Cooling Central A/C
Flooring Hardwood, Carpet, Ceramic Tile
Fireplaces Number 1
Fireplaces Type Wood
Equipment Built-In Microwave, Built-In Range, Cooktop, Dishwasher, Oven/Range - Gas
Fireplace Y
Appliance Built-In Microwave, Built-In Range, Cooktop, Dishwasher, Oven/Range - Gas
Heat Source Natural Gas
Laundry Lower Floor
Exterior
Exterior Feature Patio(s), Porch(es)
Parking Features Additional Storage Area
Garage Spaces 2.0
Water Access N
Roof Type Shingle
Accessibility None
Porch Patio(s), Porch(es)
Attached Garage 2
Total Parking Spaces 2
Garage Y
Building
Lot Description Backs to Trees, Landscaping, Level
Story 3
Foundation Block
Sewer Public Sewer
Water Public
Architectural Style Split Level
Level or Stories 3
Additional Building Above Grade, Below Grade
New Construction N
Schools
School District Tredyffrin-Easttown
Others
Senior Community No
Tax ID 43-09M-0018
Ownership Fee Simple
SqFt Source Assessor
Acceptable Financing Cash, Conventional, FHA, VA
Listing Terms Cash, Conventional, FHA, VA
Financing Cash,Conventional,FHA,VA
Special Listing Condition Standard
Read Less

Bought with Matthew Trago • VRA Realty
GET MORE INFORMATION




