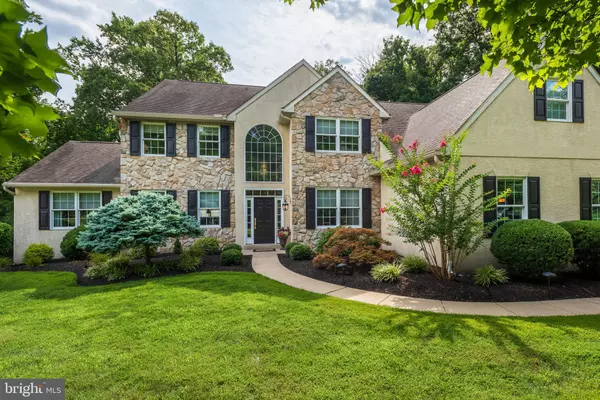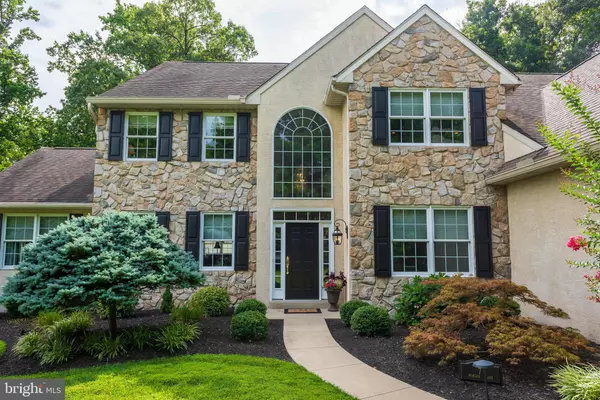For more information regarding the value of a property, please contact us for a free consultation.
7 MORGAN LN Media, PA 19063
Want to know what your home might be worth? Contact us for a FREE valuation!

Our team is ready to help you sell your home for the highest possible price ASAP
Key Details
Sold Price $915,000
Property Type Single Family Home
Sub Type Detached
Listing Status Sold
Purchase Type For Sale
Square Footage 5,700 sqft
Price per Sqft $160
Subdivision Highlands-Rosetree
MLS Listing ID PADE2005114
Sold Date 10/26/21
Style Colonial
Bedrooms 5
Full Baths 3
Half Baths 1
HOA Fees $14/ann
HOA Y/N Y
Abv Grd Liv Area 4,200
Originating Board BRIGHT
Year Built 1999
Annual Tax Amount $13,695
Tax Year 2021
Lot Size 0.905 Acres
Acres 0.9
Lot Dimensions 0.00 x 0.00
Property Description
Welcome to 7 Morgan Lane located in the Highlands at Rose Tree in Upper Providence Township… just a short walk, jog, bike ride or drive to downtown Media Borough. This is the home of the original co-developer of The Highlands at Rose Tree. Largest home in the development in terms of finished interior square footage featuring approximately 4,200+/- SF above grade and a finished basement with approximately 1,500+/- SF including a custom finished wet bar / billiard room and full bath. Enter into the dramatic two-story hardwood floored foyer which provides access to the first floor office / library, kitchen breakfast room combination with step-down to spacious great room with two-story vaulted ceiling with full stone fireplace (current gas logs-new owner may convert to wood-burning, if desired) and access to rear staircase leading to 2nd floor, spacious dining room and living room which leads to expansive sun filled room with cathedral ceiling and beautiful views of the rear wooded lot, powder room and large laundry / mudroom leading to the 3-car garage, sliders off kitchen to a 40’ by 12’ foot deck with stairs to rear yard. The 2nd floor features a spacious master suite with sitting room, extra large walk-in closet located over the 3-car garage and generously sized master bathroom, 3 additional bedrooms with large closets spaces and center hall bath. The lower level is finished with large entertaining area, custom wet bar with seating for 6 and billiard room. Potential 5th bedroom / in-law quarters / au pair suite with full bath and sliders to rear yard and four (4) storage closets. Millwork throughout home features wide base moldings, chair rail, 3-piece crown moldings and wide case openings. Three (3) new carriage style garage doors and recently resurfaced driveway. Welcome home! Seller is a PA licensed real estate associate broker.
Location
State PA
County Delaware
Area Upper Providence Twp (10435)
Zoning RESIDENTIAL
Rooms
Other Rooms Living Room, Dining Room, Primary Bedroom, Bedroom 2, Bedroom 3, Bedroom 4, Bedroom 5, Kitchen, Breakfast Room, Sun/Florida Room, Great Room, Primary Bathroom, Full Bath
Basement Fully Finished
Interior
Interior Features Bar, Ceiling Fan(s), Chair Railings, Family Room Off Kitchen, Kitchen - Island, Upgraded Countertops, Wet/Dry Bar, Window Treatments, Wine Storage, Wood Floors
Hot Water 60+ Gallon Tank, Natural Gas
Heating Forced Air
Cooling Central A/C
Fireplaces Number 1
Fireplaces Type Gas/Propane, Mantel(s), Stone, Wood
Equipment Built-In Microwave, Cooktop, Dryer - Front Loading, Dryer - Gas, Oven - Double, Washer - Front Loading
Furnishings No
Fireplace Y
Window Features Low-E
Appliance Built-In Microwave, Cooktop, Dryer - Front Loading, Dryer - Gas, Oven - Double, Washer - Front Loading
Heat Source Natural Gas
Laundry Main Floor
Exterior
Exterior Feature Deck(s)
Parking Features Built In, Garage - Side Entry
Garage Spaces 9.0
Utilities Available Cable TV, Under Ground
Water Access N
View Trees/Woods
Roof Type Asphalt,Shingle
Street Surface Paved
Accessibility None
Porch Deck(s)
Road Frontage Boro/Township
Attached Garage 3
Total Parking Spaces 9
Garage Y
Building
Lot Description Backs to Trees, Cul-de-sac, Front Yard, No Thru Street, Rear Yard, SideYard(s), Trees/Wooded
Story 2
Sewer Public Sewer
Water Public
Architectural Style Colonial
Level or Stories 2
Additional Building Above Grade, Below Grade
Structure Type Dry Wall
New Construction N
Schools
High Schools Penncrest
School District Rose Tree Media
Others
HOA Fee Include Common Area Maintenance
Senior Community No
Tax ID 35-00-01054-47
Ownership Fee Simple
SqFt Source Estimated
Security Features Security System,Motion Detectors,Smoke Detector
Acceptable Financing Cash, Conventional
Horse Property N
Listing Terms Cash, Conventional
Financing Cash,Conventional
Special Listing Condition Standard
Read Less

Bought with Julia A Robertson • OCF Realty LLC - Philadelphia
GET MORE INFORMATION




