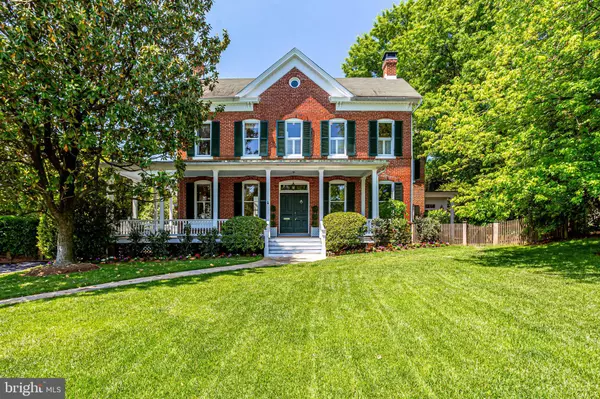For more information regarding the value of a property, please contact us for a free consultation.
1400 ORCHARD ST Alexandria, VA 22302
Want to know what your home might be worth? Contact us for a FREE valuation!

Our team is ready to help you sell your home for the highest possible price ASAP
Key Details
Sold Price $2,655,000
Property Type Single Family Home
Sub Type Detached
Listing Status Sold
Purchase Type For Sale
Square Footage 6,065 sqft
Price per Sqft $437
Subdivision Victorian Hills
MLS Listing ID VAAX2001250
Sold Date 11/12/21
Style Victorian,Colonial
Bedrooms 4
Full Baths 4
Half Baths 1
HOA Y/N N
Abv Grd Liv Area 5,265
Originating Board BRIGHT
Year Built 1894
Annual Tax Amount $26,822
Tax Year 2021
Lot Size 0.358 Acres
Acres 0.36
Property Description
Timeless living in this elegant 7000 sq ft home which offers an abundance of history and modern amenities. This unique home offers space for large scale entertaining or for comfortable family living. With 4/5 bedrooms, 4.5 baths, a handsome library with fireplace, formal parlor and dining room plus a family room, den, homework station, custom bar, mud room and rec room. All with uncompromising finishes. This home offers America's finest and will surpass everyone's expectations. The private heated pool, stone terrace, garden and expansive porch allow for comfortable outdoor living and relaxation. When the sellers bought this 1880s red-brick farm house in 1989 it had remained largely untouched since the day it was built. High ceilings, center gables front and back and a wraparound porch give this home all the charm and warmth of an old home, now with the modern flow and function a home needs, thanks to a picture-perfect addition. A century ago, this home was situated one of the best lots in Alexandria - 25 acres, on a hill, overlooking Old Town and The Potomac River. It is only fitting a home as prestigious as this one has had some well-appointed owners. The Broders Family owned the land/home in the 1890s, Charles Carlin, US Congressman representing the 8th congressional district, and owner of the Alexandria Gazette, married Lilian E. Broders in 1891 and together built this magnificent home. The Carlins raised their family here, their son Charles Jr. eventually took over the Alexandria Gazette and lived in the home until the 1960s. There are many stories around Alexandria about wild parties on the porches at 1400 Orchard Street in the 1920s with the Congressman and his family. The sellers stopped at no expense to ensure this historic home stayed true to itself. The four-story addition with its brick cladding and one-story enclosed porch is hard to distinguish from the original Victorian-era house. Moldings and wood trim for the addition were custom milled to match the original woodwork and new floors of reclaimed heart pine match the restored floors of the original house. The kitchen, as published in This Old House and the Washingtonian, boast Quality Custom Cabinetry cabinets, Calcatta-gold marble counter tops, custom-made LaCanche Sully model range, hand-painted ceramic tile backsplash, and Waterworks faucets.
Location
State VA
County Alexandria City
Zoning R 8
Rooms
Other Rooms Living Room, Dining Room, Primary Bedroom, Bedroom 2, Bedroom 3, Bedroom 4, Kitchen, Family Room, Den, Library, Foyer, Laundry, Mud Room, Office, Storage Room, Utility Room, Workshop, Primary Bathroom, Full Bath, Half Bath
Basement Interior Access, Shelving, Space For Rooms, Connecting Stairway, Improved, Heated, Outside Entrance, Partially Finished, Sump Pump, Workshop, Windows, Walkout Stairs
Interior
Interior Features Additional Stairway, Butlers Pantry, Carpet, Combination Kitchen/Dining, Family Room Off Kitchen, Formal/Separate Dining Room, Kitchen - Eat-In, Kitchen - Gourmet, Kitchen - Island, Kitchenette, Pantry, Primary Bath(s), Upgraded Countertops, Wainscotting, Walk-in Closet(s), Wet/Dry Bar, Window Treatments, Wine Storage, Wood Floors, Attic, Bar, Built-Ins, Crown Moldings, Floor Plan - Open, Kitchen - Table Space, Recessed Lighting, Soaking Tub, Sprinkler System
Hot Water Natural Gas
Heating Forced Air
Cooling Central A/C
Flooring Hardwood, Carpet
Fireplaces Number 4
Fireplaces Type Fireplace - Glass Doors, Gas/Propane, Mantel(s), Wood
Equipment Built-In Microwave, Dryer, Dishwasher, Exhaust Fan, Icemaker, Range Hood, Stainless Steel Appliances, Refrigerator, Humidifier, Commercial Range, Microwave, Oven - Double, Washer, Water Heater
Fireplace Y
Appliance Built-In Microwave, Dryer, Dishwasher, Exhaust Fan, Icemaker, Range Hood, Stainless Steel Appliances, Refrigerator, Humidifier, Commercial Range, Microwave, Oven - Double, Washer, Water Heater
Heat Source Natural Gas
Laundry Upper Floor, Has Laundry
Exterior
Exterior Feature Porch(es), Patio(s), Wrap Around
Garage Spaces 6.0
Fence Rear
Pool In Ground
Water Access N
View Scenic Vista
Street Surface Black Top,Paved
Accessibility None
Porch Porch(es), Patio(s), Wrap Around
Road Frontage City/County
Total Parking Spaces 6
Garage N
Building
Lot Description Cul-de-sac, Front Yard, Landscaping, No Thru Street, Not In Development, Rear Yard, Level, Private, Premium, SideYard(s)
Story 4
Foundation Concrete Perimeter
Sewer Public Sewer
Water Public
Architectural Style Victorian, Colonial
Level or Stories 4
Additional Building Above Grade, Below Grade
Structure Type 9'+ Ceilings
New Construction N
Schools
School District Alexandria City Public Schools
Others
Senior Community No
Tax ID 042.04-05-19
Ownership Fee Simple
SqFt Source Assessor
Security Features Electric Alarm,Security System
Acceptable Financing Cash, Conventional, VA
Listing Terms Cash, Conventional, VA
Financing Cash,Conventional,VA
Special Listing Condition Standard
Read Less

Bought with Susan B Leavitt • Compass



