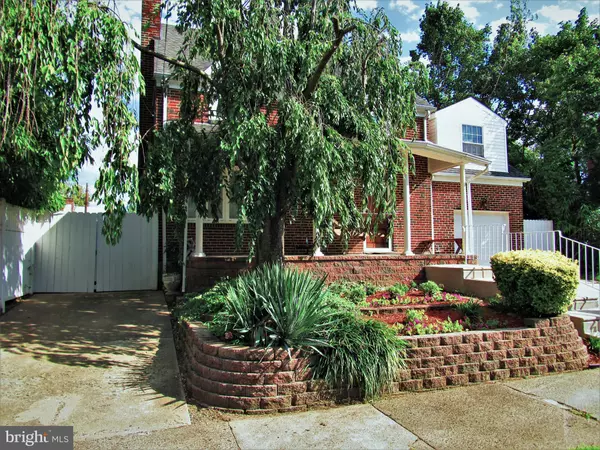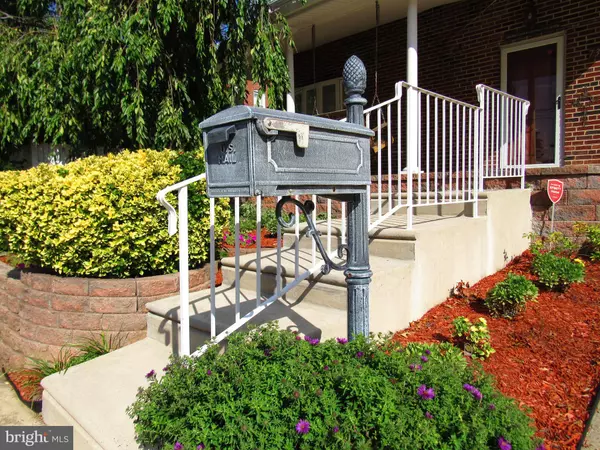For more information regarding the value of a property, please contact us for a free consultation.
7357 CLARIDGE ST Philadelphia, PA 19111
Want to know what your home might be worth? Contact us for a FREE valuation!

Our team is ready to help you sell your home for the highest possible price ASAP
Key Details
Sold Price $370,000
Property Type Single Family Home
Sub Type Detached
Listing Status Sold
Purchase Type For Sale
Subdivision Fox Chase
MLS Listing ID PAPH2033096
Sold Date 11/19/21
Style Colonial
Bedrooms 4
Full Baths 2
HOA Y/N N
Originating Board BRIGHT
Year Built 1954
Annual Tax Amount $3,126
Tax Year 2021
Lot Size 5,000 Sqft
Acres 0.11
Lot Dimensions 50.00 x 100.00
Property Description
Wow, this absolutely beautiful 4 bedroom, 2 full bathroom, brick single family home is a total gem!! Amazing curb appeal screams out to you, as you pull up and notice that there is not just one but two driveways, one with an attached garage. Parking your cars or big toys will never be a problem. A sweet porch swing hangs on the large front porch that is surrounded by gorgeous gardens with decorative block walls and a serene weeping willow tree. As you enter the custom front door, you will be blown away with the awesome open floor plan on the first floor. The living room is so charming with it's large bow window, wood burning fireplace and handsome wainscoting. The hardwood flooring runs through to the spacious dining room. The kitchen has stainless steel appliances, granite countertops, gas cooking and ceramic tile flooring and backsplash. But it's the super sized center island that ties all three rooms together. As you go up the hardwood stairs, the very first bedroom that you will come to has a country feel with it's vaulted ceiling, built in cabinetry, sconce lighting and exposed beam. There are three additional bedrooms on the upper level, all with large closets, hardwood flooring and ceiling fans. The hall bath with tub shower has been just recently updated. There is a pull down access to the fully floored attic for even more storage. As you are up in the attic, you will see the roof is built with solid sturdy wood planks instead of plywood. On the lower level, in the basement, there is another full bathroom with shower stall. There is also a laundry area, a large space for a playroom, heater closet and a separate room that could be wonderful for a home office or a craft room. The bilco doors open up and lead outside to a sunny backyard oasis just dripping with character. There are two patio areas, one right outside the kitchen and another at the far end of the yard. A fire pit in the center to warm up on those crisp Fall nights and garden areas for flowers, veggies and herbs all along the perimeter. Only one block from the bus stop and less than a mile to the train station. If you are ready to fall in love with a home, make your showing appointment ASAP!
Location
State PA
County Philadelphia
Area 19111 (19111)
Zoning RSA3
Rooms
Other Rooms Living Room, Dining Room, Bedroom 2, Bedroom 3, Bedroom 4, Kitchen, Basement, Bedroom 1, Laundry, Office, Bathroom 1, Bathroom 2
Basement Fully Finished, Outside Entrance, Walkout Stairs
Interior
Interior Features Attic/House Fan, Ceiling Fan(s), Floor Plan - Open, Kitchen - Island, Recessed Lighting, Stall Shower, Upgraded Countertops, Wainscotting, Window Treatments, Wood Floors, Attic
Hot Water Natural Gas
Heating Hot Water, Radiator, Baseboard - Electric
Cooling Window Unit(s)
Flooring Hardwood, Ceramic Tile
Fireplaces Number 1
Fireplaces Type Mantel(s), Wood
Equipment Dishwasher, Oven/Range - Gas, Refrigerator, Range Hood, Stainless Steel Appliances, Washer, Dryer, Water Heater
Furnishings No
Fireplace Y
Window Features Bay/Bow,Replacement
Appliance Dishwasher, Oven/Range - Gas, Refrigerator, Range Hood, Stainless Steel Appliances, Washer, Dryer, Water Heater
Heat Source Natural Gas
Laundry Basement
Exterior
Exterior Feature Breezeway, Patio(s), Porch(es)
Parking Features Garage - Front Entry, Garage - Rear Entry, Garage Door Opener
Garage Spaces 4.0
Fence Fully
Water Access N
Roof Type Shingle
Accessibility None
Porch Breezeway, Patio(s), Porch(es)
Attached Garage 1
Total Parking Spaces 4
Garage Y
Building
Lot Description Level
Story 2
Foundation Block, Concrete Perimeter
Sewer Public Sewer
Water Public
Architectural Style Colonial
Level or Stories 2
Additional Building Above Grade, Below Grade
New Construction N
Schools
School District The School District Of Philadelphia
Others
Senior Community No
Tax ID 561048800
Ownership Fee Simple
SqFt Source Assessor
Acceptable Financing Cash, Conventional, FHA
Listing Terms Cash, Conventional, FHA
Financing Cash,Conventional,FHA
Special Listing Condition Standard
Read Less

Bought with Garba O Adam • RE/MAX Affiliates



