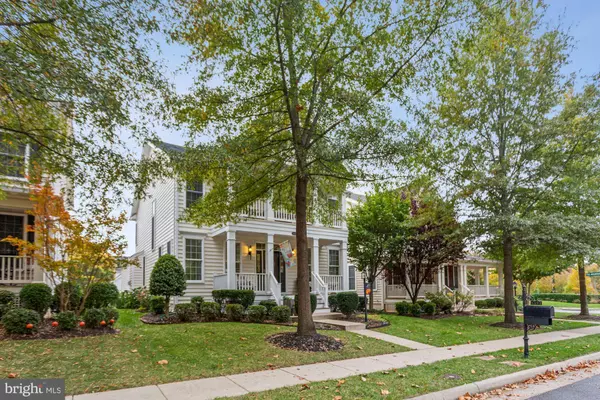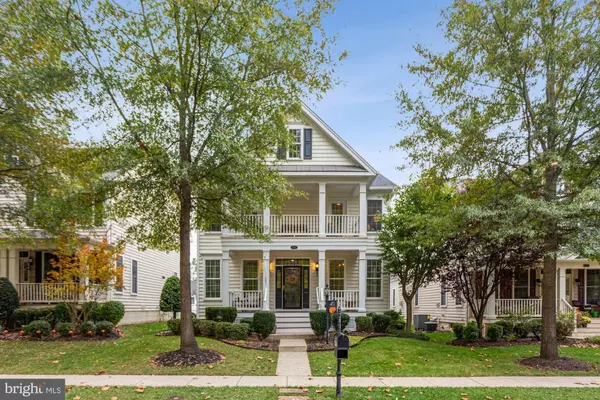For more information regarding the value of a property, please contact us for a free consultation.
4693 ALLENS MILL BLVD Haymarket, VA 20169
Want to know what your home might be worth? Contact us for a FREE valuation!

Our team is ready to help you sell your home for the highest possible price ASAP
Key Details
Sold Price $720,000
Property Type Single Family Home
Sub Type Detached
Listing Status Sold
Purchase Type For Sale
Square Footage 3,962 sqft
Price per Sqft $181
Subdivision Dominion Valley
MLS Listing ID VAPW2011576
Sold Date 11/30/21
Style Colonial
Bedrooms 4
Full Baths 3
Half Baths 1
HOA Fees $240/mo
HOA Y/N Y
Abv Grd Liv Area 2,748
Originating Board BRIGHT
Year Built 2009
Annual Tax Amount $6,756
Tax Year 2021
Lot Size 5,807 Sqft
Acres 0.13
Property Description
Stunning Single Family Home in Sought After Dominion Valley-Picturesque Front Elevation with Charming 2-Level Front Porch and Lush Landscaping-Immaculately Maintained with Modern Finishes Throughout-The Kitchen Features Modern Black Cabinets, Granite and Stainless Steel Appliances with Double Wall Ovens-The Oversized Family Room is Anchored by a Gorgeous Stone Fireplace with Abundant Natural Light-The Formal Spaces Include Custom Trim Details and Custom Lighting-Solid Oak Hardwoods Floors Throughout the Main and Upper-Incredible Rear Mud Room with Access to the Patio and Garage-The Upper Level Includes Generous Secondary Bedrooms with a Convenient Shared Bath-The Inviting Owner's Suite has a Large Walk-In Closet and a Private Covered Balcony-The Spa Like Owner's Bath Features Upgraded Cabinets, Oversized Custom Tile and Frameless Glass Shower Enclosure and Separate Soaking Tub-The Incredible Lower Level is Completely Finished with a Full Bath, and Ample Storage-The Prime Location is Close to Schools, Parks and Just Minutes to Shopping, Restaurants and Major Commuter Routes -Enjoy all of the World Class Amenities of Dominion Valley!
Location
State VA
County Prince William
Zoning RPC
Rooms
Basement Fully Finished
Interior
Interior Features Breakfast Area, Dining Area, Primary Bath(s), Crown Moldings
Hot Water Natural Gas
Heating Forced Air, Heat Pump(s)
Cooling Central A/C
Fireplaces Number 1
Equipment Cooktop, Dishwasher, Disposal, Dryer, Icemaker, Microwave, Oven - Wall, Washer, Refrigerator
Fireplace Y
Appliance Cooktop, Dishwasher, Disposal, Dryer, Icemaker, Microwave, Oven - Wall, Washer, Refrigerator
Heat Source Natural Gas
Exterior
Exterior Feature Patio(s), Porch(es)
Parking Features Garage - Rear Entry
Garage Spaces 2.0
Fence Fully
Amenities Available Basketball Courts, Bike Trail, Club House, Common Grounds, Community Center, Gated Community, Golf Club, Golf Course, Golf Course Membership Available, Jog/Walk Path, Tennis Courts, Tot Lots/Playground, Pool Mem Avail, Meeting Room, Pool - Indoor, Pool - Outdoor, Picnic Area
Water Access N
Accessibility None
Porch Patio(s), Porch(es)
Attached Garage 2
Total Parking Spaces 2
Garage Y
Building
Story 3
Foundation Concrete Perimeter
Sewer Public Sewer, Public Septic
Water Public
Architectural Style Colonial
Level or Stories 3
Additional Building Above Grade, Below Grade
New Construction N
Schools
High Schools Battlefield
School District Prince William County Public Schools
Others
Senior Community No
Tax ID 7299-54-4397
Ownership Fee Simple
SqFt Source Assessor
Security Features Electric Alarm,Security System
Special Listing Condition Standard
Read Less

Bought with Rodrick F Obee • EXP Realty, LLC
GET MORE INFORMATION




