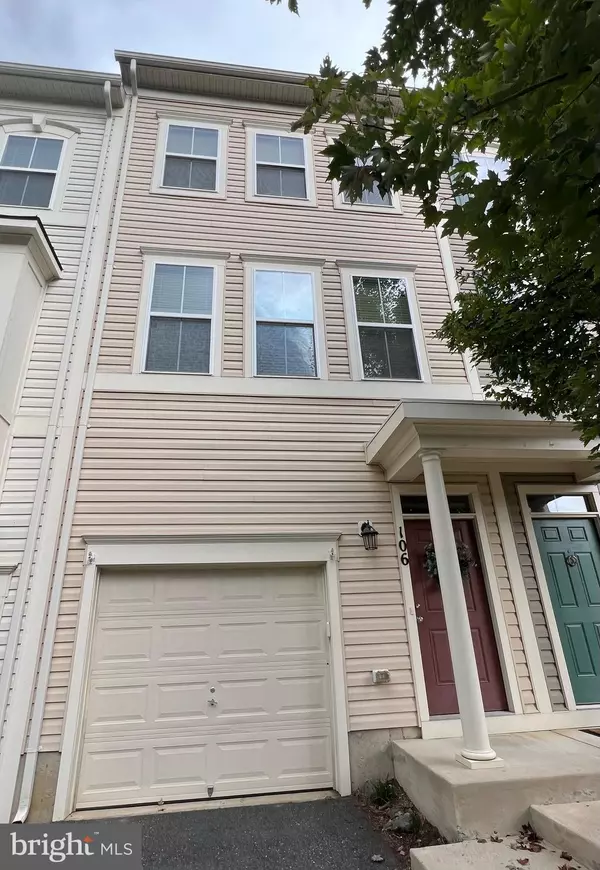For more information regarding the value of a property, please contact us for a free consultation.
106 SAGINAW DR #404 Stafford, VA 22556
Want to know what your home might be worth? Contact us for a FREE valuation!

Our team is ready to help you sell your home for the highest possible price ASAP
Key Details
Sold Price $340,000
Property Type Condo
Sub Type Condo/Co-op
Listing Status Sold
Purchase Type For Sale
Square Footage 1,360 sqft
Price per Sqft $250
Subdivision Village At Woodstream
MLS Listing ID VAST2004200
Sold Date 12/08/21
Style Colonial
Bedrooms 2
Full Baths 2
Half Baths 1
Condo Fees $150/mo
HOA Y/N N
Abv Grd Liv Area 1,360
Originating Board BRIGHT
Year Built 2012
Annual Tax Amount $2,393
Tax Year 2021
Property Description
Priced to SELL! Invest in yourself with this awesome 3 level Townhome with 2 Master Suites - both with new, updated baths! Nest thermostat. Enjoy entertaining in the Beautiful Living area with gorgeous coffered ceiling which joins the Gourmet kitchen to include GE Profile SS appliances, new granite counters, recessed lighting and NEW high quality LVP flooring. Ceramic tile in foyer and all baths. Plush Berber carpeting in bedrooms. Upgrades galore and freshly painted throughout. And dont forget the opportunity to build a man cave, rec room, office or whatever youd like in the entrance level which includes a walk-out to your spacious back yard. Sales price can be increased to $350,000.00 and have the basement finished with the full bath. Less than 1.5 miles to HOT lanes and 3 shopping centers with shopping, restaurants, and so much more! Minutes to Quantico, the VRE, and Prince William Park.
Sales price can be increased to $350,000.00 and have the basement finished with the full bath.
Location
State VA
County Stafford
Zoning R2
Interior
Interior Features Combination Dining/Living, Primary Bath(s), Upgraded Countertops, Window Treatments, Wood Floors, Crown Moldings, Family Room Off Kitchen, Kitchen - Eat-In, Kitchen - Table Space
Hot Water Electric
Heating Forced Air
Cooling Central A/C, Ceiling Fan(s)
Equipment Dishwasher, Disposal, Dryer, Icemaker, Washer, Refrigerator, Built-In Microwave, Dryer - Front Loading, Oven/Range - Gas, Stainless Steel Appliances, Washer - Front Loading, Washer/Dryer Stacked, Water Heater
Fireplace N
Appliance Dishwasher, Disposal, Dryer, Icemaker, Washer, Refrigerator, Built-In Microwave, Dryer - Front Loading, Oven/Range - Gas, Stainless Steel Appliances, Washer - Front Loading, Washer/Dryer Stacked, Water Heater
Heat Source Natural Gas
Laundry Washer In Unit, Upper Floor, Dryer In Unit
Exterior
Parking Features Garage - Front Entry, Inside Access
Garage Spaces 1.0
Amenities Available Swimming Pool, Tot Lots/Playground, Basketball Courts
Water Access N
Accessibility None
Attached Garage 1
Total Parking Spaces 1
Garage Y
Building
Story 3
Sewer Public Sewer
Water Public
Architectural Style Colonial
Level or Stories 3
Additional Building Above Grade, Below Grade
Structure Type Beamed Ceilings,High
New Construction N
Schools
School District Stafford County Public Schools
Others
Pets Allowed Y
HOA Fee Include Common Area Maintenance,Ext Bldg Maint,Insurance,Lawn Maintenance,Snow Removal
Senior Community No
Tax ID 21DD 4 404
Ownership Condominium
Special Listing Condition Standard
Pets Allowed No Pet Restrictions
Read Less

Bought with Raul Rolandor Menjivar • Spring Hill Real Estate, LLC.
GET MORE INFORMATION




