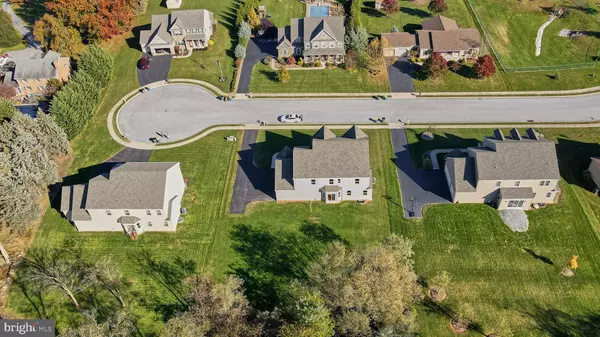For more information regarding the value of a property, please contact us for a free consultation.
781 BUTCHER CT York, PA 17404
Want to know what your home might be worth? Contact us for a FREE valuation!

Our team is ready to help you sell your home for the highest possible price ASAP
Key Details
Sold Price $485,000
Property Type Single Family Home
Sub Type Detached
Listing Status Sold
Purchase Type For Sale
Square Footage 2,995 sqft
Price per Sqft $161
Subdivision Greenbriar Road
MLS Listing ID PAYK2008782
Sold Date 12/17/21
Style Contemporary
Bedrooms 5
Full Baths 3
HOA Y/N N
Abv Grd Liv Area 2,995
Originating Board BRIGHT
Year Built 2013
Annual Tax Amount $7,740
Tax Year 2021
Lot Size 0.557 Acres
Acres 0.56
Property Description
The stunningly spacious Keystone homes Oxford model consists of 5 bedrooms, 3 baths, formal dining room, spacious kitchen, stainless steel appliances and a bright breakfast area. This home also has a beautiful stone front with 3 side car garage. There are beautiful hardwood floors throughout most of the first floor and the kitchen features granite countertops, a gas cooktop along with backsplash. Spacious family and study rooms have carpet. Generously sized kitchen with breakfast nook has plenty of cabinets along with a pantry. You can also find plenty of closets throughout the home.
The second floor boasts a spacious master bedroom suite along with a huge walk-in closet. It also has a Venetian bath with a beautiful whirlpool tub along with dual-vanity. There are three more bedrooms, all with carpet, spacious closets and another full bath with dual-vanity and a laundry room (with window) on the upper level. There is a bonus Tesla Charger in the garage for the new home owner to use. This home literally has it all in one of the most desirable areas of Manchester Township in the Central York school district. The home is located in a peaceful Cul-de-Sac just minutes away from route 30 and highway Route 83. It's just few mins away from Cousler Park as well.
Location
State PA
County York
Area Manchester Twp (15236)
Zoning RESIDENTIAL
Rooms
Other Rooms Dining Room, Bedroom 2, Bedroom 3, Bedroom 4, Kitchen, Family Room, Den, Bedroom 1, Laundry
Basement Daylight, Partial
Main Level Bedrooms 1
Interior
Hot Water Natural Gas
Heating Forced Air
Cooling Central A/C
Fireplace N
Heat Source Natural Gas
Exterior
Parking Features Garage - Side Entry, Garage Door Opener
Garage Spaces 3.0
Water Access N
Roof Type Other
Accessibility None
Attached Garage 3
Total Parking Spaces 3
Garage Y
Building
Lot Description Level
Story 2
Foundation Block
Sewer Public Sewer
Water Public
Architectural Style Contemporary
Level or Stories 2
Additional Building Above Grade, Below Grade
New Construction N
Schools
High Schools Central York
School District Central York
Others
Senior Community No
Tax ID 36-000-KH-0027-D0-00000
Ownership Fee Simple
SqFt Source Assessor
Acceptable Financing Conventional, Cash
Listing Terms Conventional, Cash
Financing Conventional,Cash
Special Listing Condition Standard
Read Less

Bought with Adam E McCallister • McCallister Myers & Associates
GET MORE INFORMATION




