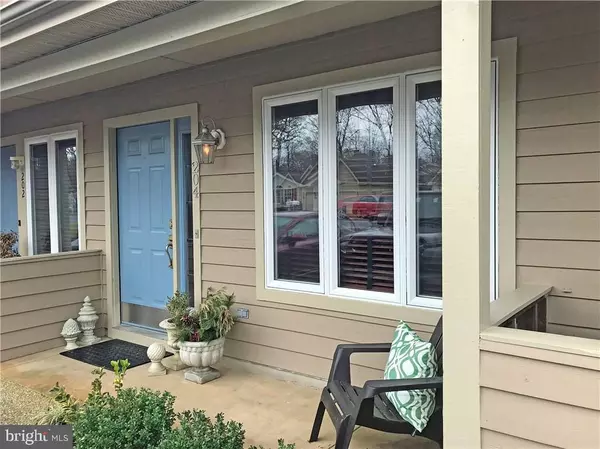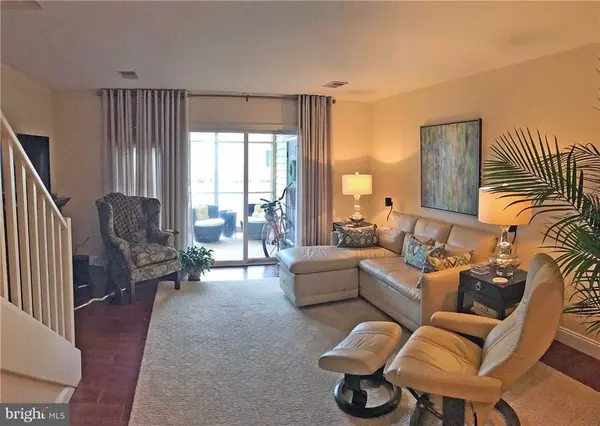For more information regarding the value of a property, please contact us for a free consultation.
204 LAKESIDE DR Lewes, DE 19958
Want to know what your home might be worth? Contact us for a FREE valuation!

Our team is ready to help you sell your home for the highest possible price ASAP
Key Details
Sold Price $195,000
Property Type Condo
Sub Type Condo/Co-op
Listing Status Sold
Purchase Type For Sale
Square Footage 1,152 sqft
Price per Sqft $169
Subdivision Plantations East
MLS Listing ID 1001036112
Sold Date 03/30/18
Style Contemporary
Bedrooms 2
Full Baths 2
Half Baths 1
HOA Fees $81/ann
HOA Y/N Y
Abv Grd Liv Area 1,152
Originating Board SCAOR
Year Built 1997
Lot Size 1,307 Sqft
Acres 0.03
Lot Dimensions 16x100
Property Description
Finally, a true townhouse with deeded land, so just an HOA fee and NO Condo dues!!! This 2-story home has a gorgeous kitchen w/granite countertops, pantry & Whirlpool Gold stainless steel appliances: French-door fridge w/bottom freezer, 5-burner smooth-top range & built-in microwave. Bosch dishwasher & InSinkErator disposal. The main level has premium porcelain tile floors in an elegant hardwood finish for durability & easy clean up after sandy days at the beach. The tile flooring is even extended out to the screened porch, which has a storage closet for your bikes & beach gear. Main bedroom is en suite on the 2nd floor w/full wall of closet space. The second bedroom/bath are also upstairs, where you?ll find the hall laundry w/full-size stack W&D. Newer AC & water heater. Off-street parking. Optional pool &/or tennis (indoor & outdoor) memberships available at Plantations. 5 miles to the beach.
Location
State DE
County Sussex
Area Lewes Rehoboth Hundred (31009)
Interior
Interior Features Attic, Breakfast Area, Kitchen - Island, Pantry, Ceiling Fan(s), Window Treatments
Hot Water Propane
Heating Forced Air, Propane
Cooling Central A/C
Flooring Carpet, Tile/Brick, Vinyl
Equipment Dishwasher, Disposal, Dryer - Electric, Icemaker, Refrigerator, Microwave, Oven/Range - Electric, Washer, Water Heater
Furnishings No
Fireplace N
Window Features Insulated,Screens
Appliance Dishwasher, Disposal, Dryer - Electric, Icemaker, Refrigerator, Microwave, Oven/Range - Electric, Washer, Water Heater
Heat Source Bottled Gas/Propane
Exterior
Exterior Feature Porch(es), Screened
Garage Spaces 2.0
Pool Other
Utilities Available Cable TV Available
Amenities Available Pool Mem Avail, Pool - Outdoor, Swimming Pool, Tennis - Indoor, Tennis Courts, Water/Lake Privileges
Water Access Y
Roof Type Architectural Shingle
Porch Porch(es), Screened
Total Parking Spaces 2
Garage N
Building
Lot Description Zero Lot Line
Story 2
Foundation Block, Crawl Space
Sewer Public Sewer
Water Public
Architectural Style Contemporary
Level or Stories 2
Additional Building Above Grade
New Construction N
Schools
School District Cape Henlopen
Others
Tax ID 334-06.00-1324.00
Ownership Condominium
SqFt Source Estimated
Security Features Security Gate
Acceptable Financing Cash, Conventional
Listing Terms Cash, Conventional
Financing Cash,Conventional
Read Less

Bought with Lee Ann Wilkinson • Berkshire Hathaway HomeServices PenFed Realty
GET MORE INFORMATION




