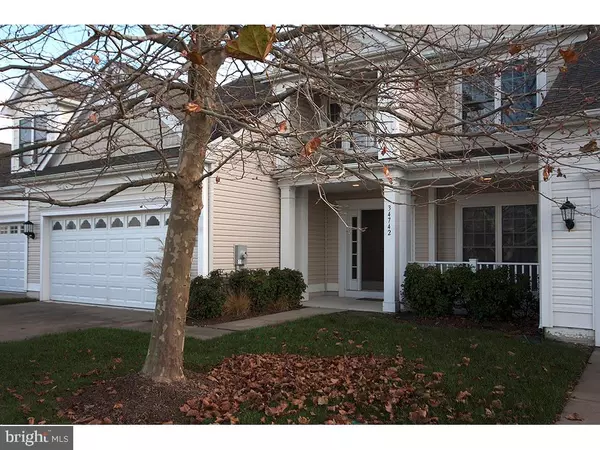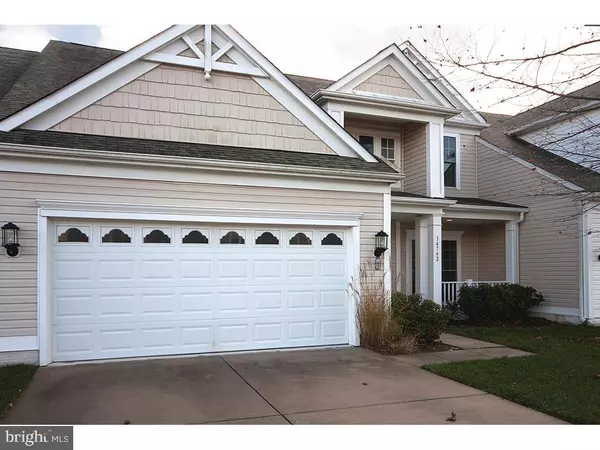For more information regarding the value of a property, please contact us for a free consultation.
34742 MARITIME WAY Lewes, DE 19958
Want to know what your home might be worth? Contact us for a FREE valuation!

Our team is ready to help you sell your home for the highest possible price ASAP
Key Details
Sold Price $307,000
Property Type Condo
Sub Type Condo/Co-op
Listing Status Sold
Purchase Type For Sale
Square Footage 2,778 sqft
Price per Sqft $110
Subdivision Bay Crossing
MLS Listing ID 1001012262
Sold Date 06/29/16
Style Other
Bedrooms 3
Full Baths 3
HOA Fees $241/ann
HOA Y/N Y
Abv Grd Liv Area 2,778
Originating Board SCAOR
Year Built 2006
Property Description
Step through the front door into the dramatic 2 story foyer. Take note of the trim work accenting the entrance way. The formal dining room is large enough to accommodate any size gathering. The open floor plan is comfortable for relaxed living. Beautiful hardwood floors throughout the living space. Master Suite is ?SWEET? tray ceiling, ceiling fan, light filled room looking out on open space. Relax ? Renew ? Rejuvenate in luxury spa soaking tub. Enjoying your morning coffee in the three season room. Other extras include ceiling fans thought out, fireplace, laundry sink and washer/dryer included, freshly painted. Move-In Ready
Location
State DE
County Sussex
Area Lewes Rehoboth Hundred (31009)
Rooms
Other Rooms Dining Room, Primary Bedroom, Kitchen, Great Room, Laundry, Additional Bedroom
Interior
Interior Features Attic, Breakfast Area, Kitchen - Eat-In, Entry Level Bedroom, Ceiling Fan(s), WhirlPool/HotTub
Hot Water Propane
Heating Forced Air, Propane
Cooling Central A/C
Flooring Carpet, Hardwood, Tile/Brick
Fireplaces Number 1
Fireplaces Type Gas/Propane
Equipment Dishwasher, Disposal, Dryer - Electric, Exhaust Fan, Extra Refrigerator/Freezer, Icemaker, Refrigerator, Microwave, Oven/Range - Gas, Oven - Self Cleaning, Washer, Water Heater
Furnishings No
Fireplace Y
Window Features Screens
Appliance Dishwasher, Disposal, Dryer - Electric, Exhaust Fan, Extra Refrigerator/Freezer, Icemaker, Refrigerator, Microwave, Oven/Range - Gas, Oven - Self Cleaning, Washer, Water Heater
Heat Source Bottled Gas/Propane
Exterior
Exterior Feature Patio(s)
Parking Features Garage Door Opener
Amenities Available Retirement Community, Community Center, Fitness Center, Party Room, Pool - Outdoor, Swimming Pool, Tennis Courts
Water Access N
Roof Type Architectural Shingle
Porch Patio(s)
Garage Y
Building
Lot Description Cleared
Story 2
Foundation Slab
Sewer Public Sewer
Water Public
Architectural Style Other
Level or Stories 2
Additional Building Above Grade
Structure Type Vaulted Ceilings
New Construction N
Schools
School District Cape Henlopen
Others
HOA Fee Include Lawn Maintenance
Senior Community Yes
Age Restriction 55
Tax ID 334-06.00-1490.00
Ownership Condominium
SqFt Source Estimated
Acceptable Financing Cash, Conventional, VA
Listing Terms Cash, Conventional, VA
Financing Cash,Conventional,VA
Read Less

Bought with PATRICIA CARULLI • Berkshire Hathaway HomeServices PenFed Realty
GET MORE INFORMATION




