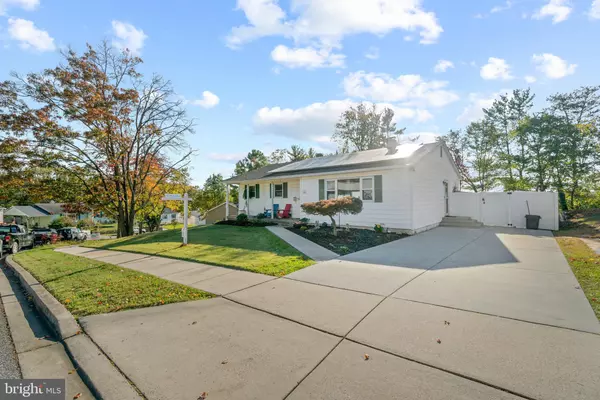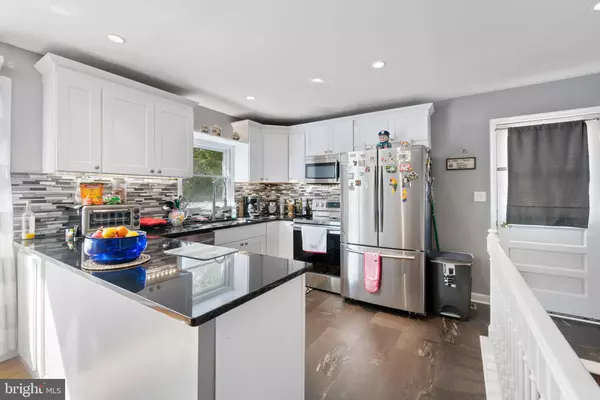For more information regarding the value of a property, please contact us for a free consultation.
3318 SUDLERSVILLE S Laurel, MD 20724
Want to know what your home might be worth? Contact us for a FREE valuation!

Our team is ready to help you sell your home for the highest possible price ASAP
Key Details
Sold Price $415,000
Property Type Single Family Home
Sub Type Detached
Listing Status Sold
Purchase Type For Sale
Square Footage 2,209 sqft
Price per Sqft $187
Subdivision Maryland City
MLS Listing ID MDAA2013304
Sold Date 12/29/21
Style Ranch/Rambler
Bedrooms 4
Full Baths 2
Half Baths 1
HOA Y/N N
Abv Grd Liv Area 1,262
Originating Board BRIGHT
Year Built 1964
Annual Tax Amount $3,468
Tax Year 2021
Lot Size 7,900 Sqft
Acres 0.18
Property Description
Introducing 3318 Sudlersville S, a quaint and wonderfully updated rancher in the heart of Maryland City! The large living room greets youwith beautiful hardwood floors and plenty of space to gather around the warmth of thebuilt-in fireplace. Just around the corner is a stunning kitchen whichwas completely remodeled in 2017 and offers stainless steel appliances as well as granite countertops. You will love the large ensuite bathroom inthe primary bedroom which provides ample counter and mirror space, a soaking tub, separate shower and new flooring. The primary bedroom has direct access to the rear deck which will be your favorite place to relax and watch over the beautiful in-groundgunite pool! A finished basement provides additional square footage, a potential fourth bedroom, built-in bar and half bath. Newroof (2018), new vinyl fence (2019), updated electric panel (2015), andA/C unit replaced in 2011. Energy efficient solar panels help keep bills low! This is the one you've been waiting for! Conveniently situated between Washington DC and Baltimore, with quick access to Rt 295, Rt 1, and Rt 32 -this home makes getting places EASY!
Location
State MD
County Anne Arundel
Zoning R5
Rooms
Basement Connecting Stairway, Drainage System, Partially Finished, Space For Rooms
Main Level Bedrooms 3
Interior
Interior Features Breakfast Area, Carpet, Ceiling Fan(s), Combination Kitchen/Dining, Dining Area, Entry Level Bedroom, Family Room Off Kitchen, Floor Plan - Traditional, Kitchen - Gourmet, Primary Bath(s), Stall Shower, Tub Shower, Upgraded Countertops, Wood Floors
Hot Water Natural Gas
Heating Central, Forced Air
Cooling Central A/C
Flooring Hardwood, Carpet, Vinyl, Ceramic Tile
Fireplaces Number 1
Fireplaces Type Wood
Equipment Built-In Microwave, Dishwasher, Disposal, Dryer, Oven/Range - Electric, Stainless Steel Appliances, Washer
Fireplace Y
Appliance Built-In Microwave, Dishwasher, Disposal, Dryer, Oven/Range - Electric, Stainless Steel Appliances, Washer
Heat Source Natural Gas
Laundry Dryer In Unit, Lower Floor, Washer In Unit
Exterior
Exterior Feature Deck(s), Porch(es)
Garage Spaces 5.0
Fence Rear, Vinyl
Pool Gunite, In Ground
Water Access N
Roof Type Architectural Shingle
Accessibility None
Porch Deck(s), Porch(es)
Total Parking Spaces 5
Garage N
Building
Story 2
Foundation Other
Sewer Public Sewer
Water Public
Architectural Style Ranch/Rambler
Level or Stories 2
Additional Building Above Grade, Below Grade
New Construction N
Schools
Elementary Schools Brock Bridge
Middle Schools Meade
High Schools Meade
School District Anne Arundel County Public Schools
Others
Pets Allowed Y
Senior Community No
Tax ID 020447200385830
Ownership Fee Simple
SqFt Source Assessor
Acceptable Financing Cash, Conventional, FHA, VA
Horse Property N
Listing Terms Cash, Conventional, FHA, VA
Financing Cash,Conventional,FHA,VA
Special Listing Condition Standard
Pets Allowed No Pet Restrictions
Read Less

Bought with Maria D Lopes • Long & Foster Real Estate, Inc.
GET MORE INFORMATION




