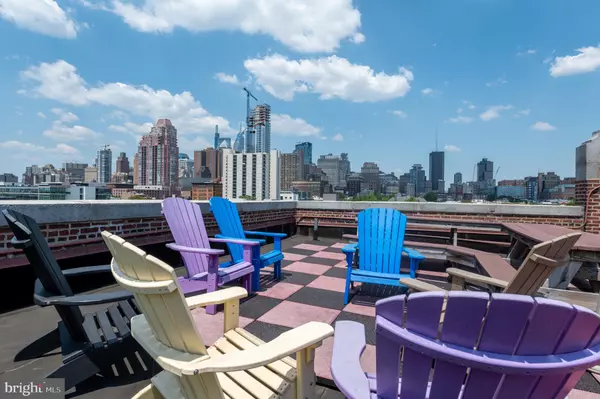For more information regarding the value of a property, please contact us for a free consultation.
1201-15 FITZWATER ST #202 Philadelphia, PA 19147
Want to know what your home might be worth? Contact us for a FREE valuation!

Our team is ready to help you sell your home for the highest possible price ASAP
Key Details
Sold Price $270,000
Property Type Condo
Sub Type Condo/Co-op
Listing Status Sold
Purchase Type For Sale
Square Footage 833 sqft
Price per Sqft $324
Subdivision Hawthorne
MLS Listing ID PAPH1021826
Sold Date 01/25/22
Style Bi-level
Bedrooms 1
Full Baths 1
Condo Fees $410/mo
HOA Y/N N
Abv Grd Liv Area 833
Originating Board BRIGHT
Year Built 1900
Annual Tax Amount $4,124
Tax Year 2021
Lot Dimensions 0.00 x 0.00
Property Description
Welcome to The Hawthorne Lofts #202. This is about as good as it gets for easy, convenient city living. Enter the secured, gated parking area with a touch of a button and pull into your deeded parking space located directly near the rear entranceway. Swipe your fob along the side of the secured electronic door and enter the ground floor area where you can either take the elevator or walk up a flight of stairs to the unit. The first floor layout includes a generously sized private bedroom, full bath, kitchen with SS appliances and granite counter tops, breakfast bar, and an open concept living and dining area with high ceilings and large windows along the back wall. The upper level loft has new flooring and a large deep storage closet. This space is currently used as an office /sitting area but could easily be a second bedroom or guestroom. All of the walls have been refreshed and painted within the month in a warm, neutral color palette. The building amenities are endless and time saving. No need to rush out to a gym or laundromat. The building is equipped with it's own gym, sauna, steam room, yoga studio and changing rooms. It also has a free laundry room with ample machines for your convenience. As for entertaining, the lobby has a large common room with billiards , tables, large sectional sofa and flat screen. If you want to entertain outside, there is a massive community roof deck with panoramic city views equipped with numerous tables and chairs. Perfect for glorious sunsets or sunrise. The building is pet friendly and centrally located. A short walk to Whole Foods, pharmacies, grocery stores, the Broad Street Subway, Septa transportation, The Italian Market, and local parks and gardens. It is also a short commute to all major arteries and the Philadelphia airport.
Location
State PA
County Philadelphia
Area 19147 (19147)
Zoning RM1
Direction West
Rooms
Main Level Bedrooms 1
Interior
Interior Features Breakfast Area, Ceiling Fan(s), Combination Kitchen/Living, Entry Level Bedroom, Floor Plan - Open, Kitchen - Island, Wood Floors, Window Treatments
Hot Water Electric
Heating Forced Air
Cooling Central A/C
Flooring Hardwood
Equipment Built-In Microwave, Dishwasher, Microwave, Oven/Range - Electric, Stainless Steel Appliances, Water Heater
Furnishings No
Fireplace N
Appliance Built-In Microwave, Dishwasher, Microwave, Oven/Range - Electric, Stainless Steel Appliances, Water Heater
Heat Source Electric
Laundry Common
Exterior
Exterior Feature Roof
Garage Spaces 1.0
Parking On Site 1
Fence Chain Link, Rear
Amenities Available Billiard Room, Elevator, Exercise Room, Fitness Center, Laundry Facilities, Meeting Room, Party Room, Sauna
Water Access N
Roof Type Flat
Accessibility Elevator, Level Entry - Main
Porch Roof
Total Parking Spaces 1
Garage N
Building
Lot Description Corner
Story 1.5
Unit Features Garden 1 - 4 Floors
Sewer Public Septic
Water Public
Architectural Style Bi-level
Level or Stories 1.5
Additional Building Above Grade, Below Grade
Structure Type High
New Construction N
Schools
School District The School District Of Philadelphia
Others
Pets Allowed Y
HOA Fee Include Common Area Maintenance,Custodial Services Maintenance,Ext Bldg Maint,Health Club,Insurance,Laundry,Management,Recreation Facility,Sauna,Sewer,Snow Removal,Trash,Water,Other
Senior Community No
Tax ID 888022420
Ownership Condominium
Security Features Security System,Security Gate,Main Entrance Lock
Acceptable Financing Cash, Conventional
Horse Property N
Listing Terms Cash, Conventional
Financing Cash,Conventional
Special Listing Condition Standard
Pets Allowed Cats OK, Dogs OK
Read Less

Bought with Alona Richardson • OCF Realty LLC - Philadelphia



