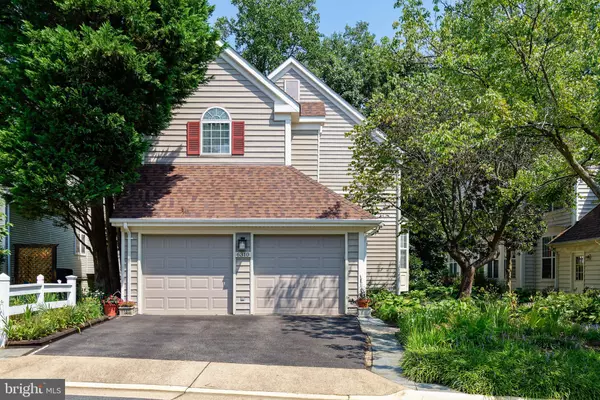For more information regarding the value of a property, please contact us for a free consultation.
6310 ALDERMAN DR Alexandria, VA 22315
Want to know what your home might be worth? Contact us for a FREE valuation!

Our team is ready to help you sell your home for the highest possible price ASAP
Key Details
Sold Price $910,000
Property Type Single Family Home
Sub Type Detached
Listing Status Sold
Purchase Type For Sale
Square Footage 2,752 sqft
Price per Sqft $330
Subdivision Kingstowne
MLS Listing ID VAFX2041178
Sold Date 02/18/22
Style Colonial,Traditional
Bedrooms 4
Full Baths 2
Half Baths 1
HOA Fees $108/mo
HOA Y/N Y
Abv Grd Liv Area 2,752
Originating Board BRIGHT
Year Built 1994
Annual Tax Amount $8,357
Tax Year 2021
Lot Size 5,864 Sqft
Acres 0.13
Property Description
This Original Owner home is the best of the best in this sought after Kingstowne community! Huge walk out privacy lot with elaborate slate patio backs to woods with no homes behind it. Numerous custom upgrades including chef-designed kitchen with cherry cabinets loaded with pull outs and special features, granite countertops, travertine backsplash, built in GE Monogram refrigerator, Miele Dishwasher, gas stove, extra electric wall oven, built-in countertop downdraft grill and separate large pantry. Adjacent family room features stacked stone fireplace surround and high efficiency gas fireplace for those chilly days. Large deck off family room provides another area to entertain in this special home.
Custom built-in china cabinet in dining room with pull out drawers behind doors. Living room/office includes built in library shelving and bar cabinet plus glass French doors to separate this area from the foyer. Primary bedroom is a self-contained retreat. Cathedral ceilings and mahogany wood floors throughout, this area includes an over-the-top spa bathroom with heated floors of fossilized limestone, luxury rainfall shower with spa jets, two separate vanity areas and layers of light from the ceiling chandelier to under cabinet toe kick lighting for night time ambiance. The separate sitting area includes cabinets and an undercounter refrigerator to create the perfect oasis. Two separate walk in closets are each finished with custom built in drawers, specialty storage and loads of hanging space. Three additional bedrooms each with hardwood floors and custom closet storage system. Designer wood blinds throughout the home.
The 2-car garage to this home was extended 6 feet to include a workshop area with loads of built-in cabinets. Carefree living with irrigation system throughout yard, new water heater in 2015, new insulated garage doors and openers in 2014, new roof in 2013, and high efficiency gas furnace and air conditioner in 2010. Seller paid service contracts for furnace/AC/Irrigation system and these transfer to new owner!
Large walk-out lower level through French doors to private slate patio. Loads of windows make for a light and bright space. Potential for 5th bedroom, media room, exercise area, or whatever your needs require.
This is a unique opportunity to live in sought after Kingstowne.
Location
State VA
County Fairfax
Zoning 304
Rooms
Other Rooms Dining Room, Primary Bedroom, Bedroom 2, Bedroom 3, Bedroom 4, Kitchen, Family Room, Basement, Library, Foyer, Laundry, Bathroom 2, Primary Bathroom, Half Bath
Basement Full, Interior Access, Outside Entrance, Poured Concrete, Rear Entrance, Space For Rooms, Unfinished, Walkout Level, Windows, Heated
Interior
Interior Features Breakfast Area, Chair Railings, Crown Moldings, Family Room Off Kitchen, Formal/Separate Dining Room, Kitchen - Country, Kitchen - Gourmet, Kitchen - Island, Kitchen - Table Space, Pantry, Primary Bath(s), Recessed Lighting, Sprinkler System, Stall Shower, Upgraded Countertops, Walk-in Closet(s), Window Treatments, Wood Floors
Hot Water Natural Gas
Heating Programmable Thermostat, Forced Air, Other
Cooling Programmable Thermostat, Central A/C
Flooring Hardwood, Heated, Luxury Vinyl Plank, Tile/Brick
Fireplaces Number 1
Fireplaces Type Fireplace - Glass Doors, Gas/Propane
Equipment Built-In Microwave, Dishwasher, Disposal, Dryer
Furnishings No
Fireplace Y
Appliance Built-In Microwave, Dishwasher, Disposal, Dryer
Heat Source Electric
Exterior
Exterior Feature Deck(s), Patio(s)
Parking Features Garage - Front Entry, Garage Door Opener, Inside Access, Oversized
Garage Spaces 4.0
Amenities Available Exercise Room, Fitness Center, Jog/Walk Path, Pool - Outdoor, Tennis Courts, Tot Lots/Playground
Water Access N
View Trees/Woods
Accessibility None
Porch Deck(s), Patio(s)
Attached Garage 2
Total Parking Spaces 4
Garage Y
Building
Lot Description Backs - Parkland, Backs to Trees, Cul-de-sac, Landscaping, No Thru Street, Rear Yard, Sloping, Vegetation Planting
Story 3
Foundation Concrete Perimeter
Sewer Public Sewer
Water Public
Architectural Style Colonial, Traditional
Level or Stories 3
Additional Building Above Grade, Below Grade
New Construction N
Schools
Elementary Schools Lane
Middle Schools Hayfield Secondary School
High Schools Hayfield
School District Fairfax County Public Schools
Others
HOA Fee Include Parking Fee,Pool(s),Recreation Facility,Snow Removal,Trash
Senior Community No
Tax ID 0913 11030035A
Ownership Fee Simple
SqFt Source Assessor
Acceptable Financing Cash, Conventional
Horse Property N
Listing Terms Cash, Conventional
Financing Cash,Conventional
Special Listing Condition Standard
Read Less

Bought with Stan F Kaszuba • Long & Foster Real Estate, Inc.
GET MORE INFORMATION




