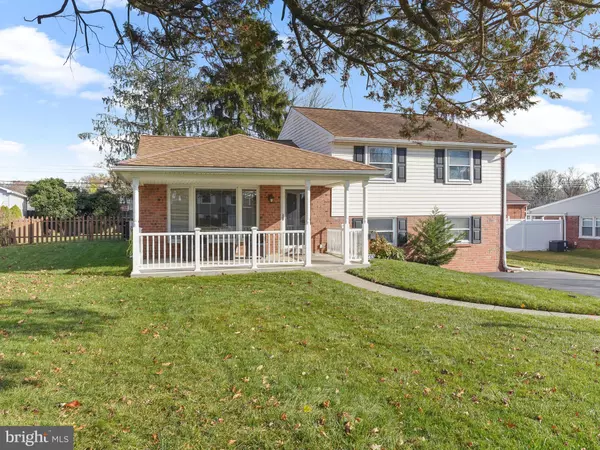For more information regarding the value of a property, please contact us for a free consultation.
345 LEWIS RD Springfield, PA 19064
Want to know what your home might be worth? Contact us for a FREE valuation!

Our team is ready to help you sell your home for the highest possible price ASAP
Key Details
Sold Price $500,000
Property Type Single Family Home
Sub Type Detached
Listing Status Sold
Purchase Type For Sale
Square Footage 1,983 sqft
Price per Sqft $252
Subdivision Mary Dell Farms
MLS Listing ID PADE2014158
Sold Date 02/24/22
Style Split Level
Bedrooms 3
Full Baths 2
HOA Y/N N
Abv Grd Liv Area 1,983
Originating Board BRIGHT
Year Built 1955
Annual Tax Amount $8,433
Tax Year 2021
Lot Size 9,757 Sqft
Acres 0.22
Lot Dimensions 64.00 x 120.00
Property Description
Welcome home to this beautifully maintained split level. Inviting covered front porch welcomes you into the living room with plenty of natural sunlight, wood floors throughout the first and second floor and an open floor plan perfect for entertaining and everyday living. Updated kitchen with stainless appliances, quartz counters, tile backsplash, with plenty of cabinet and counter space including a breakfast bar. The kitchen opens to the dining room with french doors leading to a three season sun room with exposed brick wall and sliders to the fenced in back yard and patio. The lower level offers an inviting family room, laundry and another full bath. Upstairs are three bedrooms all with plenty of closet space, hardwood floors, and ceiling fans. The hall bath has been nicely updated and includes a linen closet. This home is truly move in condition.
Location
State PA
County Delaware
Area Springfield Twp (10442)
Zoning RESI
Rooms
Other Rooms Living Room, Dining Room, Primary Bedroom, Bedroom 2, Kitchen, Family Room, Bedroom 1, Laundry, Other
Interior
Interior Features Breakfast Area, Ceiling Fan(s), Combination Kitchen/Dining, Floor Plan - Open, Kitchen - Eat-In, Wood Floors
Hot Water Natural Gas
Heating Hot Water
Cooling Central A/C
Flooring Wood, Tile/Brick, Carpet
Fireplace N
Heat Source Natural Gas
Laundry Lower Floor
Exterior
Exterior Feature Enclosed, Patio(s), Porch(es)
Garage Spaces 4.0
Water Access N
Accessibility None
Porch Enclosed, Patio(s), Porch(es)
Total Parking Spaces 4
Garage N
Building
Lot Description Front Yard, Level, Rear Yard
Story 2.5
Foundation Crawl Space
Sewer Public Sewer
Water Public
Architectural Style Split Level
Level or Stories 2.5
Additional Building Above Grade, Below Grade
New Construction N
Schools
High Schools Springfield
School District Springfield
Others
Senior Community No
Tax ID 42-00-03341-00
Ownership Fee Simple
SqFt Source Assessor
Horse Property N
Special Listing Condition Standard
Read Less

Bought with Shannon Marie McGarrigle • Compass RE
GET MORE INFORMATION




