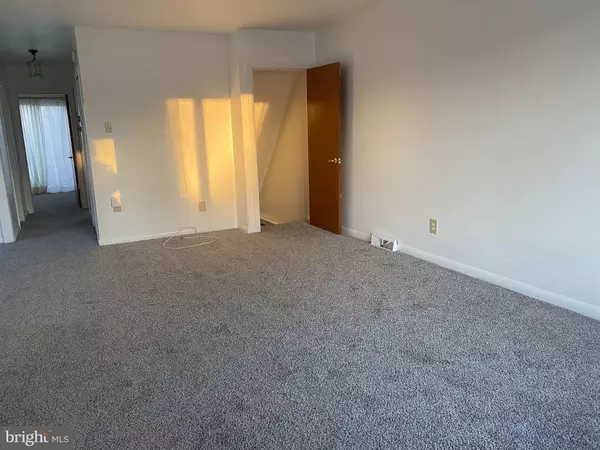For more information regarding the value of a property, please contact us for a free consultation.
122 STONEY HILL RD Ridley Park, PA 19078
Want to know what your home might be worth? Contact us for a FREE valuation!

Our team is ready to help you sell your home for the highest possible price ASAP
Key Details
Sold Price $181,500
Property Type Single Family Home
Sub Type Twin/Semi-Detached
Listing Status Sold
Purchase Type For Sale
Square Footage 800 sqft
Price per Sqft $226
Subdivision Leedom Ests
MLS Listing ID PADE2014606
Sold Date 02/24/22
Style Ranch/Rambler
Bedrooms 2
Full Baths 1
HOA Y/N N
Abv Grd Liv Area 800
Originating Board BRIGHT
Year Built 1957
Annual Tax Amount $4,338
Tax Year 2021
Lot Size 3,136 Sqft
Acres 0.07
Lot Dimensions 30.00 x 100.00
Property Description
Location, location, location! This adorable ranch twin in the desirable Leedom Estates section of Ridley Township is ready for its new owner! This is the perfect starter home or even those looking to downsize. Just a stone's throw from Nassau swim club and a community park and playground - they're practically in your backyard! Stinger's Waterfront location is just a short walk away. Two bedrooms with room for a third on the first floor, the basement was used as a workshop partially and the other side is finished. So much potential! All new carpet throughout the first floor and fresh paint. This home is move in ready. With some TLC and your personal touch, you'll make this home your own! A deck out back. Quiet cul-de-sac. Close to major roadways and all major conveniences. Don't miss this one! It won't last long.
Location
State PA
County Delaware
Area Ridley Twp (10438)
Zoning RES
Rooms
Basement Partially Finished, Side Entrance, Space For Rooms, Sump Pump, Workshop
Main Level Bedrooms 2
Interior
Interior Features Carpet, Floor Plan - Open
Hot Water Natural Gas
Heating Hot Water
Cooling Wall Unit
Flooring Carpet
Equipment Dishwasher, Dryer, Washer
Fireplace N
Appliance Dishwasher, Dryer, Washer
Heat Source Natural Gas
Exterior
Garage Spaces 2.0
Utilities Available Natural Gas Available, Water Available
Water Access N
Accessibility None
Total Parking Spaces 2
Garage N
Building
Lot Description Cul-de-sac
Story 2
Foundation Concrete Perimeter
Sewer Public Sewer
Water Public
Architectural Style Ranch/Rambler
Level or Stories 2
Additional Building Above Grade, Below Grade
Structure Type Dry Wall
New Construction N
Schools
School District Ridley
Others
Senior Community No
Tax ID 38-06-01082-00
Ownership Fee Simple
SqFt Source Assessor
Acceptable Financing Cash, Conventional
Horse Property N
Listing Terms Cash, Conventional
Financing Cash,Conventional
Special Listing Condition Standard
Read Less

Bought with Brent L Williams • Compass RE



