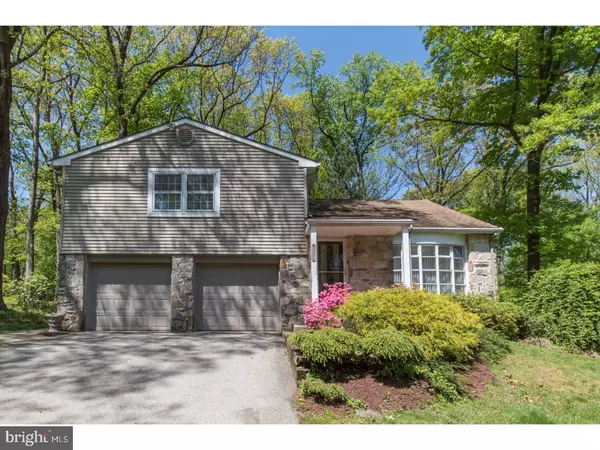For more information regarding the value of a property, please contact us for a free consultation.
3244 W BRUCE DR Dresher, PA 19025
Want to know what your home might be worth? Contact us for a FREE valuation!

Our team is ready to help you sell your home for the highest possible price ASAP
Key Details
Sold Price $420,000
Property Type Single Family Home
Sub Type Detached
Listing Status Sold
Purchase Type For Sale
Square Footage 2,679 sqft
Price per Sqft $156
Subdivision None Available
MLS Listing ID 1001187078
Sold Date 06/13/18
Style Colonial,Split Level
Bedrooms 4
Full Baths 2
Half Baths 1
HOA Y/N N
Abv Grd Liv Area 2,679
Originating Board TREND
Year Built 1965
Annual Tax Amount $9,123
Tax Year 2018
Lot Size 0.915 Acres
Acres 0.92
Lot Dimensions 80
Property Description
Terrific, expanded split in popular Dresher neighborhood in Upper Dublin School District. Gleaming hardwood floors throughout the entire home. Gracious living room with bay window opens to elegant dining room with recessed lighting. Modern kitchen offers Viking six burner cooktop, GE Profile wall oven, microwave/convection oven, Bosch dishwasher, built-in wine refrigerator, abundant cabinetry, Corian counters and cozy breakfast room overlooking the rear yard and secluded upper deck. Enjoy your morning coffee and the tranquil setting from this special spot! Gorgeous family room addition with vaulted, beamed ceiling, loads of windows, separate HVAC and a slider to another deck with a pretty pergola. Cozy den with recessed lighting, laundry room with plenty of shelving, finished basement and an updated powder room with designer fixtures complete the living areas on the main and lower floors. The spacious master suite offers a walk in closet, dressing area and private bath with ceramic tile, stall shower and newer quartz top vanity. Three generously sized bedrooms and an updated hall bath round out the upper level of this home. HVAC was new in 2013, hot water heater replaced in 2018. Enchanting, park like rear yard offers privacy and plenty of space for a swingset or outdoor play equipment. Many rooms freshly painted and neutral d?cor throughout. Great closet and storage space. Two car attached garage. Close to all major arteries, shopping and public transportation. It's five minutes to the elementary school and a short walk to the convenient neighborhood park. One year home warranty to buyer at the time of settlement. Do not miss this fabulous home!
Location
State PA
County Montgomery
Area Upper Dublin Twp (10654)
Zoning B
Rooms
Other Rooms Living Room, Dining Room, Primary Bedroom, Bedroom 2, Bedroom 3, Kitchen, Family Room, Bedroom 1, Laundry, Other, Attic
Basement Partial, Fully Finished
Interior
Interior Features Primary Bath(s), Stain/Lead Glass, Exposed Beams, Stall Shower, Dining Area
Hot Water Natural Gas
Heating Gas, Electric, Forced Air
Cooling Central A/C
Flooring Wood, Fully Carpeted, Vinyl, Tile/Brick
Equipment Cooktop, Oven - Wall, Oven - Self Cleaning, Dishwasher, Built-In Microwave
Fireplace N
Window Features Bay/Bow
Appliance Cooktop, Oven - Wall, Oven - Self Cleaning, Dishwasher, Built-In Microwave
Heat Source Natural Gas, Electric
Laundry Lower Floor
Exterior
Exterior Feature Deck(s)
Garage Spaces 2.0
Water Access N
Roof Type Shingle
Accessibility None
Porch Deck(s)
Attached Garage 2
Total Parking Spaces 2
Garage Y
Building
Lot Description Front Yard, Rear Yard
Story Other
Foundation Brick/Mortar
Sewer Public Sewer
Water Public
Architectural Style Colonial, Split Level
Level or Stories Other
Additional Building Above Grade
Structure Type Cathedral Ceilings
New Construction N
Schools
Elementary Schools Thomas Fitzwater
Middle Schools Sandy Run
High Schools Upper Dublin
School District Upper Dublin
Others
Senior Community No
Tax ID 54-00-02869-002
Ownership Fee Simple
Read Less

Bought with Robin Y Young • BHHS Fox & Roach - Spring House



