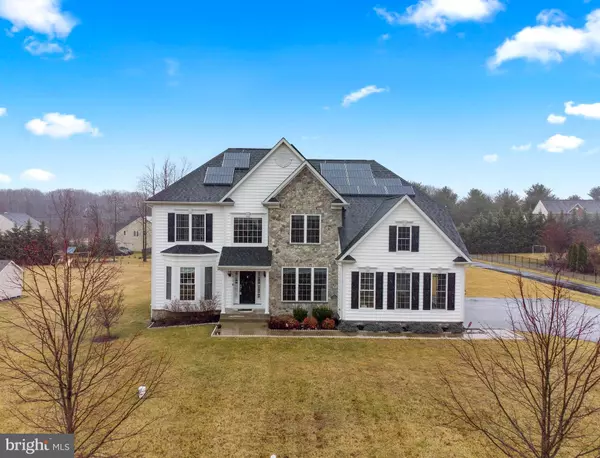For more information regarding the value of a property, please contact us for a free consultation.
4015 CANDLE LIGHT DR Dayton, MD 21036
Want to know what your home might be worth? Contact us for a FREE valuation!

Our team is ready to help you sell your home for the highest possible price ASAP
Key Details
Sold Price $1,225,000
Property Type Single Family Home
Sub Type Detached
Listing Status Sold
Purchase Type For Sale
Square Footage 5,412 sqft
Price per Sqft $226
Subdivision Castleberry
MLS Listing ID MDHW2012108
Sold Date 04/07/22
Style Colonial
Bedrooms 5
Full Baths 5
Half Baths 1
HOA Fees $20/ann
HOA Y/N Y
Abv Grd Liv Area 4,012
Originating Board BRIGHT
Year Built 2013
Annual Tax Amount $11,229
Tax Year 2021
Lot Size 0.921 Acres
Acres 0.92
Property Description
Listed and sold same day! Beautifully open .92 acre homesite in prestigious Castleberry at Ten Oaks offers a three level colonial showcasing a 2-story foyer, a main level ensuite bedroom, and solar panels for energy savings! Stunning hardwoods offer access to this expansive home featuring a private yet accessible study with a bay window, French doors and custom built-ins, a living room highlighted by natural light, a formal dining room brightened by a trio window and decorated with large profile crown mold and chair rail trim. 2-story family room is framed by stately columns offering 2 levels of windows, a modern 9 blade Fanimation ceiling fan, and a cozy marble surround fireplace with a detailed white mantle. Chef's kitchen boasting extended workspaces, an island with a breakfast bar and pendant lighting, 42" cabinetry, sleek granite counters, ceramic tile backsplash, a planning desk, high-end stainless steel appliances, and an adjoining morning room capped by a tray ceiling providing a relaxed experience with glass sliders opening to the sizeable paver patio sporting a retaining wall, an outdoor kitchen, and a large backyard. Double doors open to a generous owner's suite presenting 2 walk-in closets, a lighted ceiling fan, a sitting area with 3 walls of windows, and a luxe bath flaunting, a double vanity with a center dressing table, an oversized glass enclosed shower, and a platform soaking tub for relaxing moments. Entertainment and leisure space continue in the lower level showcasing a wet bar, a game and rec room, a full bath, an exercise room, a media room with tiered flooring, a projector and built-in Klipsch speakers, additional storage, and a walk-up to the backyard. A noteworthy Western Howard County location central to amenities in three counties!
Location
State MD
County Howard
Zoning RRDEO
Rooms
Other Rooms Dining Room, Primary Bedroom, Bedroom 2, Bedroom 3, Bedroom 4, Bedroom 5, Kitchen, Game Room, Family Room, Foyer, Study, Sun/Florida Room, Exercise Room, Laundry, Recreation Room, Storage Room, Media Room
Basement Full, Fully Finished, Heated, Improved, Outside Entrance, Walkout Stairs
Main Level Bedrooms 1
Interior
Interior Features Breakfast Area, Entry Level Bedroom, Floor Plan - Open, Primary Bath(s), Recessed Lighting, Upgraded Countertops, Walk-in Closet(s), Wood Floors
Hot Water Natural Gas
Heating Zoned
Cooling Central A/C, Zoned
Flooring Hardwood, Carpet
Fireplaces Number 1
Fireplaces Type Other
Equipment Built-In Microwave, Dishwasher, Disposal, Washer, Dryer, Stainless Steel Appliances, Oven - Wall
Fireplace Y
Appliance Built-In Microwave, Dishwasher, Disposal, Washer, Dryer, Stainless Steel Appliances, Oven - Wall
Heat Source Natural Gas
Laundry Main Floor
Exterior
Exterior Feature Patio(s)
Parking Features Garage - Side Entry
Garage Spaces 2.0
Water Access N
View Trees/Woods
Accessibility None
Porch Patio(s)
Attached Garage 2
Total Parking Spaces 2
Garage Y
Building
Story 3
Foundation Other
Sewer Public Septic
Water Well
Architectural Style Colonial
Level or Stories 3
Additional Building Above Grade, Below Grade
Structure Type 2 Story Ceilings,Tray Ceilings
New Construction N
Schools
Elementary Schools Dayton Oaks
Middle Schools Folly Quarter
High Schools Glenelg
School District Howard County Public School System
Others
Senior Community No
Tax ID 1405447437
Ownership Fee Simple
SqFt Source Assessor
Special Listing Condition Standard
Read Less

Bought with Suzanne S Barry • RE/MAX Realty Centre, Inc.
GET MORE INFORMATION




