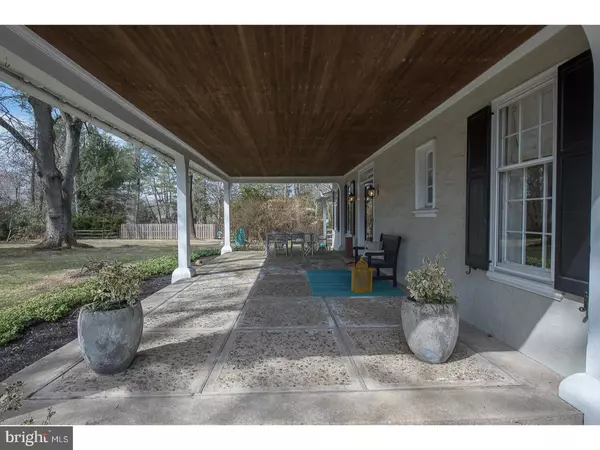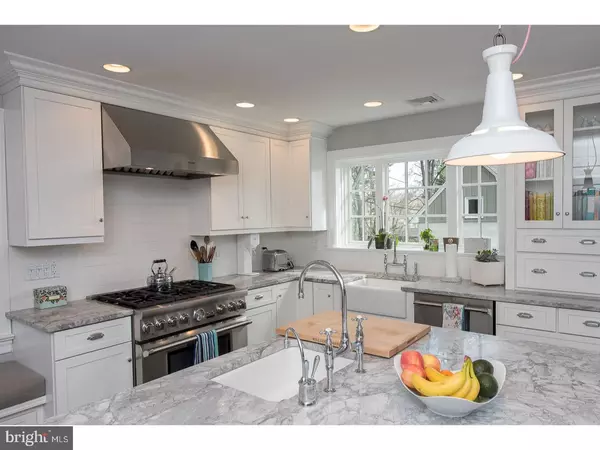For more information regarding the value of a property, please contact us for a free consultation.
1403 KYNETON RD Villanova, PA 19085
Want to know what your home might be worth? Contact us for a FREE valuation!

Our team is ready to help you sell your home for the highest possible price ASAP
Key Details
Sold Price $1,025,000
Property Type Single Family Home
Sub Type Detached
Listing Status Sold
Purchase Type For Sale
Square Footage 3,416 sqft
Price per Sqft $300
Subdivision None Available
MLS Listing ID 1000272384
Sold Date 06/15/18
Style Carriage House
Bedrooms 4
Full Baths 2
Half Baths 1
HOA Y/N N
Abv Grd Liv Area 3,416
Originating Board TREND
Year Built 1906
Annual Tax Amount $12,083
Tax Year 2018
Lot Size 0.742 Acres
Acres 0.74
Lot Dimensions 23
Property Description
Welcome to 1403 Kyneton Road. Originally part of the Thayer Estate, this home has transformed in the last 100 years from a stable to an exquisitely renovated 4 bedroom / 2.5 bath carriage house. Situated on a cul-de-sac, .74 acre feels like so much more in this private, tranquil setting with mature landscaping. This home has been lovingly updated by the current owners with every modern amenity. Upon arrival you are greeted by an expansive covered porch. The front door welcomes you into a spacious foyer with dramatic slate floor. The open plan offers a large living room with wood burning fireplace and deep windowsills. The oversized dining room is full of natural light coming from a wall of windows. You won't want to miss this custom Kitchen that is outfitted for every level of cook and includes a large center island with granite countertops, Sub Zero paneled refrigerator, recessed lighting and a family room with gas fireplace. Also, on the main floor you will find a laundry room, powder room and access to brick patio, perfect for el fresco dining. An architectural staircase leads to the spacious 2nd floor. The Master Suite provides a restful sanctuary that offers an abundance of storage including his/her closets, wood burning fireplace and hardwood floors. The spa-like Master Bath combines sleek and modern with old world charm and offers double sinks, huge glass enclosed shower, and a luxurious claw foot tub. Three additional good size bedrooms with great closet space and a beautifully updated hall bath with double sinks round of this level. Additional features include hardwood floors throughout, tankless water heater and carport attached to a converted barn that provides load of additional storage and an unfinished loft. Let your imagination go to work. Located in award wining Lower Merion School District and close to all major roadways. This home is a Class 11 Historic Resource and is on the notable Historic Inventory List. This is a very special and unique home you won't want to miss??move in ready and waiting for you. *Additional information on Class II, Historic Resource is with Seller Disclosure. NO SHOWINGS UNTIL OPEN HOUSE ON SUNDAY 3/18/2018. Offers will be reviewed on Wednesday evening March 21st.
Location
State PA
County Montgomery
Area Lower Merion Twp (10640)
Zoning R1
Rooms
Other Rooms Living Room, Dining Room, Primary Bedroom, Bedroom 2, Bedroom 3, Kitchen, Family Room, Bedroom 1, Laundry, Other, Attic
Interior
Interior Features Primary Bath(s), Kitchen - Island, Butlers Pantry, Stall Shower, Kitchen - Eat-In
Hot Water Natural Gas
Heating Gas, Forced Air
Cooling Central A/C
Flooring Wood
Equipment Built-In Range, Oven - Wall, Oven - Self Cleaning, Commercial Range, Dishwasher, Refrigerator, Disposal, Energy Efficient Appliances, Built-In Microwave
Fireplace N
Appliance Built-In Range, Oven - Wall, Oven - Self Cleaning, Commercial Range, Dishwasher, Refrigerator, Disposal, Energy Efficient Appliances, Built-In Microwave
Heat Source Natural Gas
Laundry Main Floor
Exterior
Exterior Feature Porch(es)
Garage Spaces 5.0
Carport Spaces 3
Fence Other
Utilities Available Cable TV
Water Access N
Roof Type Pitched
Accessibility None
Porch Porch(es)
Total Parking Spaces 5
Garage Y
Building
Lot Description Cul-de-sac, Flag, Sloping, Open, Front Yard, SideYard(s)
Story 2
Sewer Public Sewer
Water Public
Architectural Style Carriage House
Level or Stories 2
Additional Building Above Grade
New Construction N
Schools
Elementary Schools Gladwyne
Middle Schools Welsh Valley
High Schools Harriton Senior
School District Lower Merion
Others
Senior Community No
Tax ID 40-00-28960-007
Ownership Fee Simple
Read Less

Bought with Sherrie B Burlingham • BHHS Fox & Roach-Rosemont
GET MORE INFORMATION




