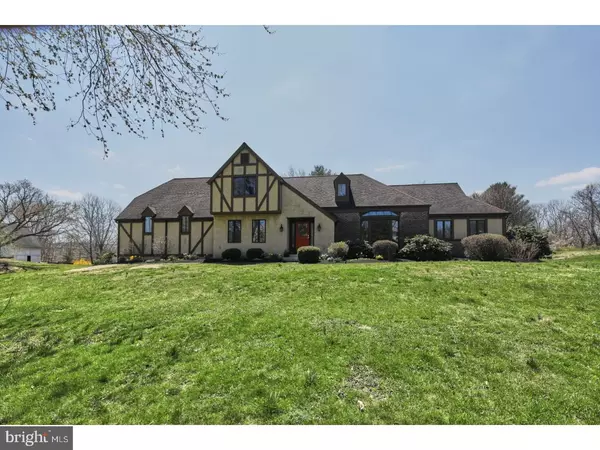For more information regarding the value of a property, please contact us for a free consultation.
1103 GRAYCHAL LN Kennett Square, PA 19348
Want to know what your home might be worth? Contact us for a FREE valuation!

Our team is ready to help you sell your home for the highest possible price ASAP
Key Details
Sold Price $556,500
Property Type Single Family Home
Sub Type Detached
Listing Status Sold
Purchase Type For Sale
Square Footage 2,732 sqft
Price per Sqft $203
Subdivision Pennsbury Hgts
MLS Listing ID 1000420458
Sold Date 06/18/18
Style Tudor
Bedrooms 4
Full Baths 2
Half Baths 1
HOA Y/N N
Abv Grd Liv Area 2,732
Originating Board TREND
Year Built 1984
Annual Tax Amount $9,424
Tax Year 2018
Lot Size 2.000 Acres
Acres 2.0
Lot Dimensions 00X00
Property Description
Welcome home to a perfect backyard oasis for Summer with a unique home that has a ton of character! This lovingly cared for, meticulously maintained home, boasts a beautiful, rolling 2 acre lot that holds a gorgeous fenced in, in ground pool surrounded by exquisite landscaping. The pool sits just past the perfect paver patio and lovely screened in porch. This home has hardwood floors throughout the first floor and boasts a first floor Master Bedroom with walk in closet, Master Bath and access to the outdoor entertaining area. The Family Room is spacious and bright with vaulted ceiling and brick fireplace and also opens to the rear patio. There is a roomy Kitchen with stainless appliances and breakfast area that opens up to the screened in Porch. A nice sized Living Room and Dining Room flow off of the two story foyer and a smart Home Office, Half Bath and first floor Laundry, with door to back yard, complete the main floor. Upstairs are three additional bedrooms and a hall Bath. The basement is huge and fully finished and there is a rear entry two car garage on an expansive driveway! All of this in a in the award winning Unionville School District! Schedule your private tour now and make this your new home by Summer!
Location
State PA
County Chester
Area Pennsbury Twp (10364)
Zoning R3
Rooms
Other Rooms Living Room, Dining Room, Primary Bedroom, Bedroom 2, Bedroom 3, Kitchen, Family Room, Bedroom 1, Laundry, Other, Attic
Basement Full, Fully Finished
Interior
Interior Features Primary Bath(s), Butlers Pantry, Skylight(s), Ceiling Fan(s), Attic/House Fan, Stall Shower, Kitchen - Eat-In
Hot Water Propane
Heating Propane, Forced Air
Cooling Central A/C
Flooring Wood, Fully Carpeted, Vinyl, Tile/Brick
Fireplaces Number 1
Equipment Oven - Self Cleaning, Dishwasher, Disposal
Fireplace Y
Window Features Bay/Bow,Replacement
Appliance Oven - Self Cleaning, Dishwasher, Disposal
Heat Source Bottled Gas/Propane
Laundry Main Floor
Exterior
Exterior Feature Patio(s), Porch(es)
Parking Features Inside Access, Garage Door Opener
Garage Spaces 5.0
Pool In Ground
Utilities Available Cable TV
Water Access N
Roof Type Flat,Pitched,Shingle
Accessibility None
Porch Patio(s), Porch(es)
Attached Garage 2
Total Parking Spaces 5
Garage Y
Building
Lot Description Corner, Level, Sloping, Open, Front Yard, Rear Yard, SideYard(s)
Story 2
Foundation Brick/Mortar
Sewer On Site Septic
Water Well
Architectural Style Tudor
Level or Stories 2
Additional Building Above Grade
Structure Type Cathedral Ceilings,9'+ Ceilings
New Construction N
Schools
Middle Schools Charles F. Patton
High Schools Unionville
School District Unionville-Chadds Ford
Others
Senior Community No
Tax ID 64-01 -0002.1300
Ownership Fee Simple
Security Features Security System
Acceptable Financing Conventional, FHA 203(b)
Listing Terms Conventional, FHA 203(b)
Financing Conventional,FHA 203(b)
Read Less

Bought with Kimberly W Kierstead • Weichert Realtors
GET MORE INFORMATION




