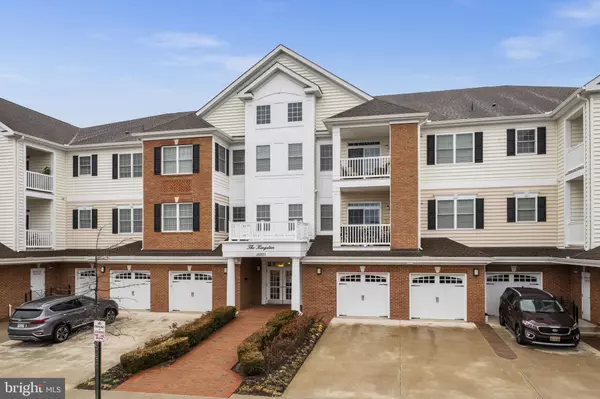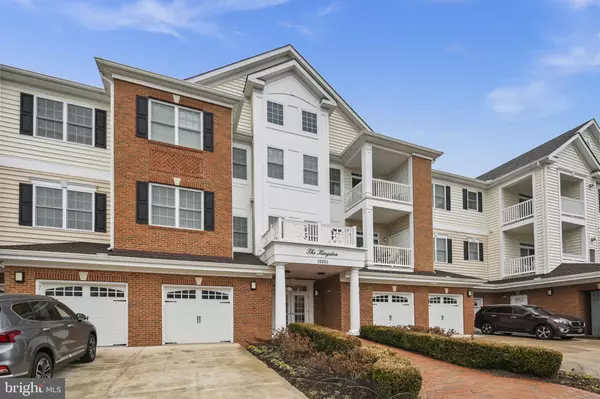For more information regarding the value of a property, please contact us for a free consultation.
15201 ROYAL CREST DR #102 Haymarket, VA 20169
Want to know what your home might be worth? Contact us for a FREE valuation!

Our team is ready to help you sell your home for the highest possible price ASAP
Key Details
Sold Price $395,000
Property Type Condo
Sub Type Condo/Co-op
Listing Status Sold
Purchase Type For Sale
Square Footage 1,499 sqft
Price per Sqft $263
Subdivision Regency At Dominion Valley
MLS Listing ID VAPW2020450
Sold Date 04/28/22
Style Colonial
Bedrooms 2
Full Baths 2
Condo Fees $385/mo
HOA Fees $311/mo
HOA Y/N Y
Abv Grd Liv Area 1,499
Originating Board BRIGHT
Year Built 2015
Annual Tax Amount $4,209
Tax Year 2021
Property Description
Welcome home to your wonderful 55+ gated golf course community at The Regency at Dominion Valley! This 2 bedroom, 2 bath patio-level home boasts stunning wide plank hardwood floors throughout; subway tile backsplash and stainless steel appliances in the oversized kitchen; pendant lighting over the bar area; oversized primary bedroom and luxury bathroom with dual sinks and oversized shower; living room with access to your walkout covered patio overlooking common grounds! This award winning community offers miles of biking/walking trails, ponds, indoor and outdoor swimming pools, tennis, clubhouse, dining room, fitness center and a golf club membership. Don't miss the detached 1 car garage too (#2E). Condo fees includes Xfinity cable, snow, trash & water.
Location
State VA
County Prince William
Zoning RPC
Rooms
Main Level Bedrooms 2
Interior
Interior Features Floor Plan - Traditional, Crown Moldings, Formal/Separate Dining Room, Kitchen - Gourmet, Primary Bath(s), Stall Shower, Tub Shower, Walk-in Closet(s), Wood Floors, Bar, Chair Railings, Wainscotting
Hot Water Natural Gas
Cooling Central A/C
Flooring Hardwood
Equipment Built-In Microwave, Washer, Dryer, Dishwasher, Disposal, Refrigerator, Stove, Stainless Steel Appliances
Furnishings No
Fireplace N
Appliance Built-In Microwave, Washer, Dryer, Dishwasher, Disposal, Refrigerator, Stove, Stainless Steel Appliances
Heat Source Natural Gas
Exterior
Exterior Feature Patio(s)
Parking Features Garage Door Opener, Garage - Front Entry
Garage Spaces 1.0
Amenities Available Club House, Common Grounds, Community Center, Dining Rooms, Exercise Room, Elevator, Gated Community, Golf Course Membership Available, Golf Course, Jog/Walk Path, Meeting Room, Party Room, Recreational Center, Tennis Courts, Fitness Center, Library, Picnic Area, Putting Green, Retirement Community, Pool - Indoor, Pool - Outdoor, Bike Trail, Cable, Swimming Pool
Water Access N
Accessibility None
Porch Patio(s)
Total Parking Spaces 1
Garage Y
Building
Story 1
Unit Features Garden 1 - 4 Floors
Sewer Public Sewer
Water Public
Architectural Style Colonial
Level or Stories 1
Additional Building Above Grade, Below Grade
New Construction N
Schools
School District Prince William County Public Schools
Others
Pets Allowed Y
HOA Fee Include All Ground Fee,Cable TV,Common Area Maintenance,Ext Bldg Maint,Lawn Maintenance,Management,Recreation Facility,Security Gate,Sewer,Snow Removal,Trash,Water,Health Club,Pool(s),Reserve Funds
Senior Community Yes
Age Restriction 55
Tax ID 7299-72-8470.01
Ownership Condominium
Special Listing Condition Standard
Pets Allowed Size/Weight Restriction, Number Limit
Read Less

Bought with Mark J Harding • Acqtel Realty, Inc.
GET MORE INFORMATION




