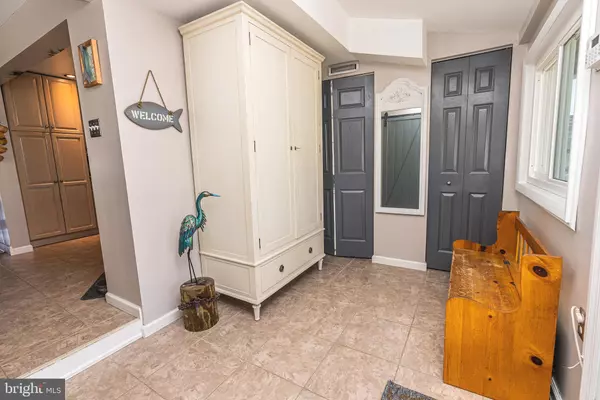For more information regarding the value of a property, please contact us for a free consultation.
1227 BAYSIDE Essex, MD 21221
Want to know what your home might be worth? Contact us for a FREE valuation!

Our team is ready to help you sell your home for the highest possible price ASAP
Key Details
Sold Price $600,000
Property Type Single Family Home
Sub Type Detached
Listing Status Sold
Purchase Type For Sale
Square Footage 1,769 sqft
Price per Sqft $339
Subdivision Evergreen Park
MLS Listing ID MDBC2030590
Sold Date 04/28/22
Style Cape Cod
Bedrooms 2
Full Baths 1
Half Baths 1
HOA Y/N N
Abv Grd Liv Area 1,769
Originating Board BRIGHT
Year Built 1944
Annual Tax Amount $5,634
Tax Year 2021
Lot Size 9,400 Sqft
Acres 0.22
Lot Dimensions 1.00 x
Property Description
Come visit and fall in love with this "Coastal-Themed" 1700+ sq ft freshly appointed waterfront home overlooking the Chesapeake Bay. There are 2 "Primary Bedrooms" overlooking the Bayfront, including a walk-in closet, Family Room (26x12) consists of 12 ft ceilings with ceramic tile, leading to your screened-in "Crab Room". This property includes a 100 ft pier equipped with a 10 thousand pound boat lift, very navigable water, over 55 ft of water frontage. There is a 1-car garage (22x15) that includes ample space for your vehicle and storage. Enjoy watching the breathtaking sunsets from your deck at your own private retreat. Your view includes the Bay Bridge, Francis Scott Key Bridge and you are minutes from the Rocky Point Golf Course and Hart Miller Island and quick access to many local waterfront restaurants. Updates include new windows, 10x20 composite deck, new tankless hot water heater, AT&T digital Life Security Alarm and thermostat, new flooring, and updated bathrooms. 1 year home warranty provided.
Location
State MD
County Baltimore
Zoning R
Rooms
Other Rooms Living Room, Primary Bedroom, Kitchen, Family Room, Foyer, Bathroom 1, Half Bath, Screened Porch
Main Level Bedrooms 1
Interior
Interior Features Combination Kitchen/Dining, Family Room Off Kitchen, Primary Bedroom - Bay Front
Hot Water Electric
Heating Heat Pump(s)
Cooling Central A/C
Fireplaces Number 1
Fireplaces Type Wood
Equipment Built-In Microwave, Dishwasher, Dryer, Refrigerator, Stove, Washer, Water Heater - Tankless
Fireplace Y
Appliance Built-In Microwave, Dishwasher, Dryer, Refrigerator, Stove, Washer, Water Heater - Tankless
Heat Source Electric
Laundry Main Floor, Dryer In Unit, Washer In Unit
Exterior
Exterior Feature Deck(s), Porch(es), Screened
Parking Features Garage - Front Entry
Garage Spaces 1.0
Waterfront Description Private Dock Site,Boat/Launch Ramp
Water Access Y
Water Access Desc Fishing Allowed,Public Access,Swimming Allowed,Canoe/Kayak
View River
Accessibility None
Porch Deck(s), Porch(es), Screened
Total Parking Spaces 1
Garage Y
Building
Story 2
Foundation Crawl Space, Slab
Sewer Public Sewer
Water Public
Architectural Style Cape Cod
Level or Stories 2
Additional Building Above Grade, Below Grade
New Construction N
Schools
School District Baltimore County Public Schools
Others
Pets Allowed Y
Senior Community No
Tax ID 04151506350672
Ownership Fee Simple
SqFt Source Assessor
Security Features Security System
Acceptable Financing Cash, Conventional, FHA, VA
Horse Property N
Listing Terms Cash, Conventional, FHA, VA
Financing Cash,Conventional,FHA,VA
Special Listing Condition Standard
Pets Allowed No Pet Restrictions
Read Less

Bought with Michael Jednorski • Cummings & Co. Realtors



