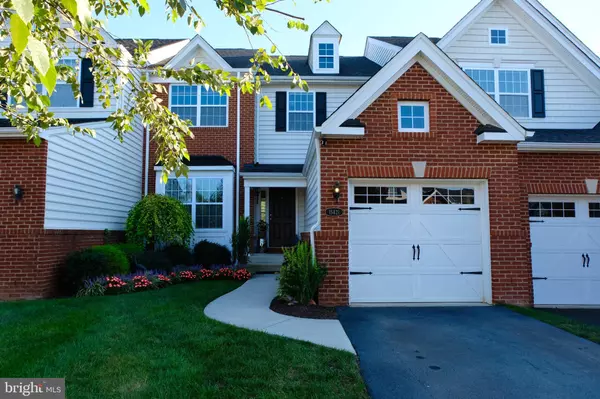For more information regarding the value of a property, please contact us for a free consultation.
15421 PAINTERS COVE WAY Haymarket, VA 20169
Want to know what your home might be worth? Contact us for a FREE valuation!

Our team is ready to help you sell your home for the highest possible price ASAP
Key Details
Sold Price $641,000
Property Type Townhouse
Sub Type Interior Row/Townhouse
Listing Status Sold
Purchase Type For Sale
Square Footage 3,102 sqft
Price per Sqft $206
Subdivision Dominion Valley
MLS Listing ID VAPW2022392
Sold Date 04/29/22
Style Colonial
Bedrooms 3
Full Baths 3
Half Baths 1
HOA Fees $180/mo
HOA Y/N Y
Abv Grd Liv Area 2,200
Originating Board BRIGHT
Year Built 2012
Annual Tax Amount $5,511
Tax Year 2021
Lot Size 3,358 Sqft
Acres 0.08
Property Description
****OPEN HOUSE CANCELLED **** - AGENT REVIEWING MULTIPLE OFFERS.
Original owners have maintained this beautiful 3 bedroom 3.5 bath interior unit located minutes from I66. Nestled in a gated community, the home backs to common space with a fully fenced yard complete with deck, patio and amazing landscape.
2019 renovations include: basement, basement bath, main level powder room, master bedroom, master bathroom and a tankless water heater. Other updates include all new appliances in 2020, all new light fixtures and ceiling fans and barn wood ceiling in breakfast area. All cabinets and storage on walls and ceiling of garage convey. Lots of extra unassigned parking steps from the front door.
With 17 miles of walking trails, six pools (indoor and outdoor), fitness areas, basketball courts, golf, tennis and volleyball, owners have all types of recreation at their fingertips. Merchant Square shopping center provides convenience to groceries, dry cleaning and dining out. Just move in and enjoy!!!
Location
State VA
County Prince William
Zoning RPC
Direction North
Rooms
Basement Partially Finished, Full
Interior
Interior Features Kitchen - Gourmet
Hot Water Natural Gas
Heating Forced Air
Cooling Central A/C
Flooring Hardwood, Luxury Vinyl Plank, Carpet
Equipment Built-In Microwave, Dishwasher, Dryer, Dryer - Gas, Energy Efficient Appliances, Extra Refrigerator/Freezer, Instant Hot Water, Oven - Double, Refrigerator, Six Burner Stove, Icemaker, Oven/Range - Gas, Washer, Water Heater - Tankless
Fireplace Y
Appliance Built-In Microwave, Dishwasher, Dryer, Dryer - Gas, Energy Efficient Appliances, Extra Refrigerator/Freezer, Instant Hot Water, Oven - Double, Refrigerator, Six Burner Stove, Icemaker, Oven/Range - Gas, Washer, Water Heater - Tankless
Heat Source Natural Gas
Laundry Upper Floor
Exterior
Exterior Feature Deck(s), Patio(s)
Parking Features Garage - Front Entry, Garage Door Opener
Garage Spaces 1.0
Fence Fully, Board
Amenities Available Basketball Courts, Bike Trail, Club House, Common Grounds, Dog Park, Fitness Center, Gated Community, Golf Course, Golf Course Membership Available, Horse Trails, Jog/Walk Path, Pool - Indoor, Pool - Outdoor, Putting Green, Tennis Courts, Tot Lots/Playground, Volleyball Courts
Water Access N
View Courtyard
Roof Type Architectural Shingle
Accessibility None
Porch Deck(s), Patio(s)
Attached Garage 1
Total Parking Spaces 1
Garage Y
Building
Story 3
Foundation Concrete Perimeter
Sewer Public Sewer
Water Public
Architectural Style Colonial
Level or Stories 3
Additional Building Above Grade, Below Grade
Structure Type Dry Wall
New Construction N
Schools
Elementary Schools Gravely
Middle Schools Ronald Wilson Reagan
High Schools Battlefield
School District Prince William County Public Schools
Others
Pets Allowed Y
HOA Fee Include Lawn Care Front,Lawn Care Rear,Lawn Maintenance,Reserve Funds,Security Gate
Senior Community No
Tax ID 7299-45-9160
Ownership Fee Simple
SqFt Source Assessor
Acceptable Financing Cash, Conventional, FHA, VA
Horse Property N
Listing Terms Cash, Conventional, FHA, VA
Financing Cash,Conventional,FHA,VA
Special Listing Condition Standard
Pets Allowed No Pet Restrictions
Read Less

Bought with Lawrence Bien • Samson Properties
GET MORE INFORMATION




