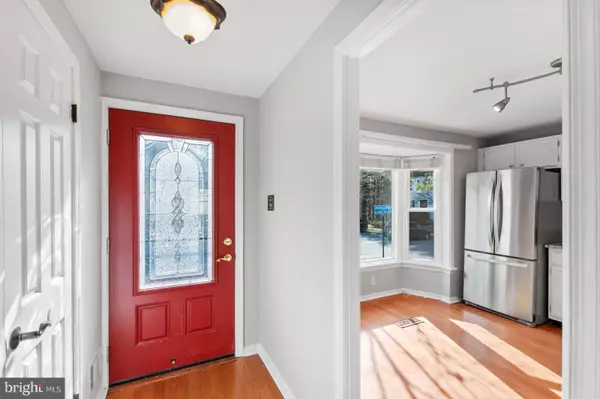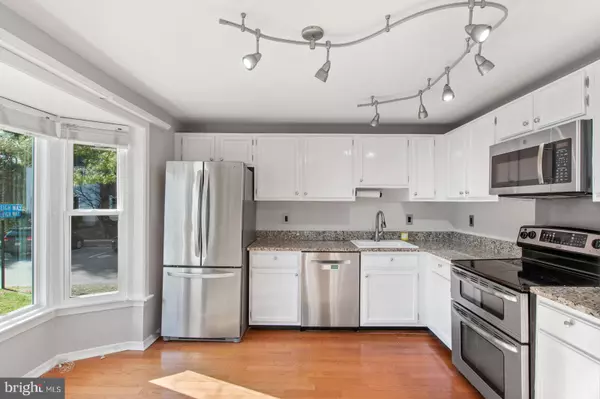For more information regarding the value of a property, please contact us for a free consultation.
7410 MEADOWLEIGH WAY Alexandria, VA 22315
Want to know what your home might be worth? Contact us for a FREE valuation!

Our team is ready to help you sell your home for the highest possible price ASAP
Key Details
Sold Price $526,900
Property Type Townhouse
Sub Type End of Row/Townhouse
Listing Status Sold
Purchase Type For Sale
Square Footage 1,512 sqft
Price per Sqft $348
Subdivision Amberleigh
MLS Listing ID VAFX2056508
Sold Date 04/29/22
Style Colonial
Bedrooms 3
Full Baths 2
Half Baths 1
HOA Fees $101/mo
HOA Y/N Y
Abv Grd Liv Area 1,212
Originating Board BRIGHT
Year Built 1982
Annual Tax Amount $4,111
Tax Year 2015
Lot Size 2,287 Sqft
Acres 0.05
Property Description
Spacious move in ready end unit townhouse in Amberleigh. Gleaming wood floors usher you inside to the sun drenched kitchen with stainless steel appliances and sparkling granite counters. Wood floors carry throughout the main level and into the large dining and family room featuring a wood burning fireplace. A half bath on the main level is convenient for guests. The upper level boasts a spacious primary bedroom with ample closet space, two additional bedrooms and a beautifully updated full bath. The fully finished walkout basement features plush new carpet, a full bath, laundry room with extra storage space and a spacious rec room - plenty of room for the whole family to gather! A sliding door opens to the oversized backyard featuring a patio and plenty of yard to enjoy. Nestled inside this quiet and sought after community due to its close proximity to the Springfield Metro! Additional community amenities include playgrounds, dog park, walking trails, ample parking (none assigned), recreational vehicle parking, exterior maintenance to include common areas, snow removal and trash. Updates to include newer HVAC, newer windows in the front and back, new water heater, fresh neutral paint throughout and plush new carpet in the basement. This one is a must see!
Location
State VA
County Fairfax
Zoning 150
Rooms
Basement Outside Entrance, Rear Entrance, Daylight, Full, Daylight, Partial, Fully Finished, Heated, Improved, Walkout Level
Interior
Interior Features Breakfast Area, Ceiling Fan(s), Combination Dining/Living, Floor Plan - Traditional, Kitchen - Gourmet, Recessed Lighting, Upgraded Countertops, Wood Floors
Hot Water Electric
Heating Forced Air
Cooling Central A/C
Flooring Hardwood, Carpet
Fireplaces Number 1
Fireplaces Type Mantel(s), Wood
Equipment Dishwasher, Dryer, Disposal, Icemaker, Microwave, Oven/Range - Electric, Refrigerator, Washer
Fireplace Y
Appliance Dishwasher, Dryer, Disposal, Icemaker, Microwave, Oven/Range - Electric, Refrigerator, Washer
Heat Source Electric
Laundry Basement
Exterior
Exterior Feature Patio(s)
Fence Rear
Amenities Available Basketball Courts, Jog/Walk Path, Tennis Courts, Tot Lots/Playground, Common Grounds, Dog Park
Water Access N
Accessibility None
Porch Patio(s)
Garage N
Building
Story 3
Foundation Other
Sewer Public Sewer
Water Public
Architectural Style Colonial
Level or Stories 3
Additional Building Above Grade, Below Grade
New Construction N
Schools
Elementary Schools Island Creek
Middle Schools Hayfield Secondary School
High Schools Hayfield Secondary School
School District Fairfax County Public Schools
Others
HOA Fee Include Snow Removal,Trash,Common Area Maintenance
Senior Community No
Tax ID 90-4-10- -14
Ownership Fee Simple
SqFt Source Assessor
Special Listing Condition Standard
Read Less

Bought with Edward J. Strittmatter • Stritt Realty
GET MORE INFORMATION




