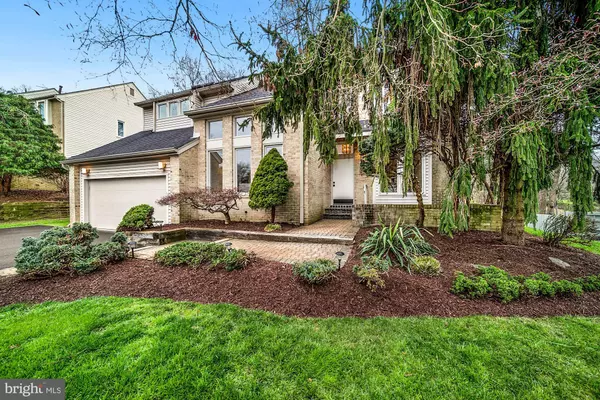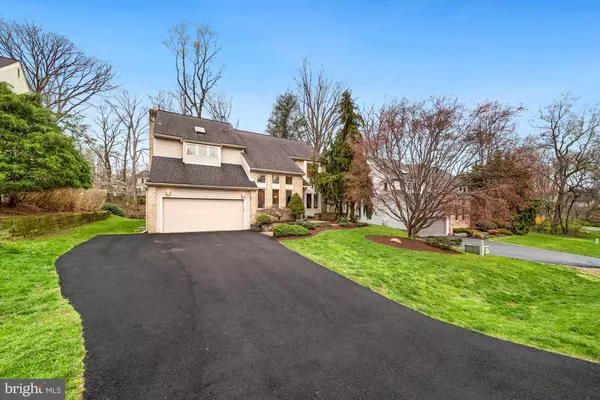For more information regarding the value of a property, please contact us for a free consultation.
7928 LAKENHEATH WAY Potomac, MD 20854
Want to know what your home might be worth? Contact us for a FREE valuation!

Our team is ready to help you sell your home for the highest possible price ASAP
Key Details
Sold Price $1,425,000
Property Type Single Family Home
Sub Type Detached
Listing Status Sold
Purchase Type For Sale
Square Footage 4,604 sqft
Price per Sqft $309
Subdivision Inverness Forest
MLS Listing ID MDMC2043748
Sold Date 05/03/22
Style Contemporary
Bedrooms 5
Full Baths 3
Half Baths 1
HOA Y/N N
Abv Grd Liv Area 3,404
Originating Board BRIGHT
Year Built 1987
Annual Tax Amount $11,164
Tax Year 2021
Lot Size 9,308 Sqft
Acres 0.21
Property Description
This stunning contemporary/transitional home welcomes you home! It sits on a private flat lot (one of the best in the neighborhood) surrounded by mature trees and is ideally located in coveted Inverness Forest. This 5 bedroom, 3.5 bath home truly offers an escape from the ordinary. Upon entry into this sun drenched home, youll be greeted by a soaring ceiling and large windows in the spacious living room. The well-placed main level office offers built-ins and a gorgeous view of mature plantings. Sunlight drenches every corner of the home and the flow of the home is extraordinary. The great room is enormous and fun for everyone with its tall ceiling, fireplace and built-in wet bar. There is also access to the sizable deck from the great room. In the kitchen, you will find ample space for prepping, cooking and serving, including casual use table space surrounded by a wall of windows. The large formal dining room can be accessed from the kitchen or the hallway, and can be closed when privacy is preferred. The main level also offers hardwoods, a half bath, a generously sized coat closet, the laundry room and mudroom with access to the wide two-car garage. Additionally, the driveway has been expanded to accommodate 3-4 cars.
On the upper level, you will find the primary suite with a soaring ceiling, 2 walk-in closets, a large bath with jacuzzi tub, shower, water closest and two vanities. The remaining three bedrooms on this level are nicely sized with ample closet space (two of which have wood floors) and share the hall bath which includes a tub and dual vanities.
The enormous lower level is fully outfitted to achieve everyones recreation room dreams! In addition to tons of space for arts/crafts/movies/game night, etc., there is another bedroom, a full bath with tub and a dedicated flex space for exercise, a wine cellar or a theatre room. So many possibilities!
Inverness Forest is a quiet neighborhood, tucked along a beautiful winding road and adorned with mature trees and natural landscaping, This peaceful community is just a short distance to the new and improved Cabin John Village, Cabin John Regional Park, Inverness Forest Swim & Recreation and all three local schools.
Location
State MD
County Montgomery
Zoning R90
Rooms
Basement Fully Finished, Interior Access
Interior
Interior Features Breakfast Area, Built-Ins, Carpet, Ceiling Fan(s), Family Room Off Kitchen, Floor Plan - Traditional, Formal/Separate Dining Room, Kitchen - Eat-In, Kitchen - Gourmet, Kitchen - Table Space, Primary Bath(s), Recessed Lighting, Soaking Tub, Stall Shower, Tub Shower, Walk-in Closet(s), Window Treatments, Wood Floors
Hot Water Natural Gas
Heating Forced Air
Cooling Central A/C
Flooring Carpet, Wood, Ceramic Tile
Fireplaces Number 1
Fireplaces Type Brick, Mantel(s)
Equipment Built-In Microwave, Cooktop, Dishwasher, Disposal, Dryer - Front Loading, Oven - Wall, Refrigerator, Stainless Steel Appliances, Washer - Front Loading, Water Heater
Furnishings No
Fireplace Y
Window Features Bay/Bow
Appliance Built-In Microwave, Cooktop, Dishwasher, Disposal, Dryer - Front Loading, Oven - Wall, Refrigerator, Stainless Steel Appliances, Washer - Front Loading, Water Heater
Heat Source Natural Gas
Laundry Main Floor
Exterior
Exterior Feature Deck(s)
Parking Features Garage - Front Entry, Garage Door Opener
Garage Spaces 2.0
Water Access N
Accessibility None
Porch Deck(s)
Attached Garage 2
Total Parking Spaces 2
Garage Y
Building
Story 3
Foundation Permanent
Sewer Public Sewer
Water Public
Architectural Style Contemporary
Level or Stories 3
Additional Building Above Grade, Below Grade
New Construction N
Schools
School District Montgomery County Public Schools
Others
Senior Community No
Tax ID 161002621454
Ownership Fee Simple
SqFt Source Assessor
Security Features Main Entrance Lock,Smoke Detector
Special Listing Condition Standard
Read Less

Bought with Megan Meekin • Compass



