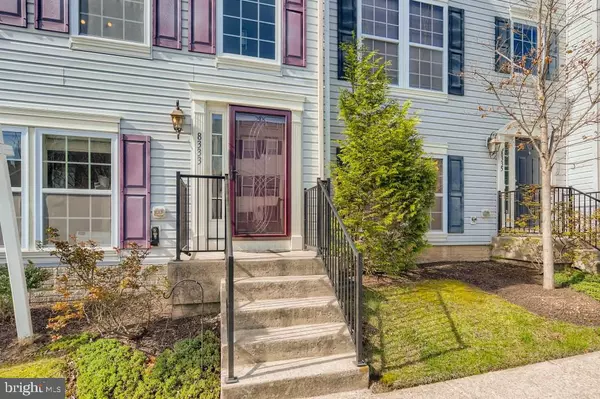For more information regarding the value of a property, please contact us for a free consultation.
8333 STICKLEY CT #68 Jessup, MD 20794
Want to know what your home might be worth? Contact us for a FREE valuation!

Our team is ready to help you sell your home for the highest possible price ASAP
Key Details
Sold Price $400,000
Property Type Condo
Sub Type Condo/Co-op
Listing Status Sold
Purchase Type For Sale
Square Footage 1,880 sqft
Price per Sqft $212
Subdivision Mission Place
MLS Listing ID MDHW2013204
Sold Date 05/12/22
Style Colonial
Bedrooms 3
Full Baths 3
Half Baths 1
Condo Fees $233/mo
HOA Y/N Y
Abv Grd Liv Area 1,880
Originating Board BRIGHT
Year Built 2010
Annual Tax Amount $4,312
Tax Year 2022
Lot Size 1,880 Sqft
Acres 0.04
Property Description
Why rent when you can own a 2-car garage home?!
Its a Gorgeous 3 bed, 3.5 bath, colonial townhouse in an outstanding location! Built in 2010, it is newly painted and has hardwood flooring throughout the home except the bedrooms. Two-car garage directly below your townhouse leads upstairs to your open concept living room, dining, and beautiful kitchen filled with natural light. This townhouse is in terrific shape! Condominium ownership eliminates standard homeowner worries while enjoying your own townhouse. Water is included in a condo/HOA fee!
Located minutes away from I-95, Arundel Mills shopping center, BWI Airport, MARC train, Fort Meade, and NSA!
It's the best of both worlds in one of the hottest locations in Howard County! Thank you so much for looking!
Location
State MD
County Howard
Rooms
Other Rooms Living Room, Dining Room, Primary Bedroom, Bedroom 2, Bedroom 3, Kitchen, Family Room
Basement Connecting Stairway, Full
Interior
Interior Features Dining Area, Kitchen - Eat-In, Kitchen - Island, Crown Moldings, Primary Bath(s), Window Treatments, Recessed Lighting, Floor Plan - Traditional
Hot Water Natural Gas
Heating Forced Air
Cooling Central A/C, Ceiling Fan(s)
Equipment Washer/Dryer Hookups Only, Dryer, Microwave, Oven/Range - Gas, Washer, Refrigerator
Fireplace N
Appliance Washer/Dryer Hookups Only, Dryer, Microwave, Oven/Range - Gas, Washer, Refrigerator
Heat Source Natural Gas
Exterior
Exterior Feature Deck(s)
Parking Features Garage Door Opener
Garage Spaces 2.0
Amenities Available Other, Tot Lots/Playground, Common Grounds
Water Access N
Accessibility None
Porch Deck(s)
Attached Garage 2
Total Parking Spaces 2
Garage Y
Building
Story 3
Foundation Other
Sewer Public Sewer
Water Public
Architectural Style Colonial
Level or Stories 3
Additional Building Above Grade, Below Grade
Structure Type 9'+ Ceilings
New Construction N
Schools
School District Howard County Public School System
Others
Pets Allowed Y
HOA Fee Include Common Area Maintenance,Other,Lawn Maintenance,Snow Removal,Water,Insurance
Senior Community No
Tax ID 1406591752
Ownership Fee Simple
SqFt Source Estimated
Special Listing Condition Standard
Pets Allowed No Pet Restrictions
Read Less

Bought with Venkata D Sunkara • Fathom Realty MD, LLC
GET MORE INFORMATION




