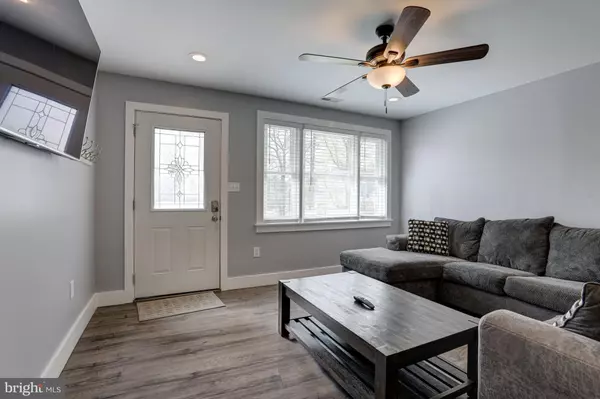For more information regarding the value of a property, please contact us for a free consultation.
7732 LEIGH RD Glen Burnie, MD 21060
Want to know what your home might be worth? Contact us for a FREE valuation!

Our team is ready to help you sell your home for the highest possible price ASAP
Key Details
Sold Price $370,000
Property Type Single Family Home
Sub Type Detached
Listing Status Sold
Purchase Type For Sale
Square Footage 1,080 sqft
Price per Sqft $342
Subdivision Silver Sands
MLS Listing ID MDAA2030402
Sold Date 05/23/22
Style Ranch/Rambler
Bedrooms 3
Full Baths 2
HOA Y/N N
Abv Grd Liv Area 1,080
Originating Board BRIGHT
Year Built 1950
Annual Tax Amount $2,594
Tax Year 2022
Lot Size 6,000 Sqft
Acres 0.14
Property Description
***The Seller is in receipt of multiple offers. Deadline to submit offers is Monday the 25th at 5:00pm.*** Enjoy one level living in this completely renovated home offering three spacious bedrooms and two fully updated luxurious tile bathrooms. Graced with sun drenched windows, a freshly painted neutral color palette and an open concept floor plan. Prepare your favorite meals in the brand new eat-in kitchen fully equipped with sparkling granite countertops, soft close cabinetry, energy efficient stainless steel appliances, pantry and a large breakfast bar. The primary bedroom suite is complete with a private bathroom. A cozy sunroom, two additional bedrooms, a second full bathroom and laundry room. Fall in love with the massive level backyard with a wood privacy fence creating your own oasis for spending time outside relaxing, lounging and entertaining guests. A mini-split heating and cooling system in the attached two car garage is perfect for using the space as a home gym or workshop. Everything has been upgraded including a brand new HVAC system, electric panel and wiring, plumbing and sewer line, tankless hot water heater, insulation in walls and ceiling, recessed lighting, flooring, clothes washer and dryer, vinyl siding and more!
Location
State MD
County Anne Arundel
Zoning R2
Direction East
Rooms
Other Rooms Living Room, Primary Bedroom, Bedroom 2, Bedroom 3, Kitchen, Sun/Florida Room, Laundry
Main Level Bedrooms 3
Interior
Interior Features Breakfast Area, Ceiling Fan(s), Dining Area, Entry Level Bedroom, Floor Plan - Open, Kitchen - Eat-In, Kitchen - Gourmet, Kitchen - Table Space, Pantry, Primary Bath(s), Recessed Lighting, Stall Shower, Tub Shower, Upgraded Countertops, Window Treatments
Hot Water Electric, Tankless
Heating Heat Pump(s), Programmable Thermostat
Cooling Ceiling Fan(s), Central A/C, Ductless/Mini-Split, Heat Pump(s), Programmable Thermostat
Flooring Ceramic Tile, Laminate Plank, Stone
Equipment Built-In Microwave, Dishwasher, Disposal, Dryer, Dryer - Electric, Dryer - Front Loading, Energy Efficient Appliances, Exhaust Fan, Icemaker, Oven/Range - Electric, Refrigerator, Stainless Steel Appliances, Washer, Water Dispenser, Water Heater, Water Heater - High-Efficiency, Water Heater - Tankless
Fireplace N
Window Features Double Hung,Double Pane,Screens,Vinyl Clad
Appliance Built-In Microwave, Dishwasher, Disposal, Dryer, Dryer - Electric, Dryer - Front Loading, Energy Efficient Appliances, Exhaust Fan, Icemaker, Oven/Range - Electric, Refrigerator, Stainless Steel Appliances, Washer, Water Dispenser, Water Heater, Water Heater - High-Efficiency, Water Heater - Tankless
Heat Source Electric
Laundry Has Laundry, Main Floor, Dryer In Unit, Washer In Unit
Exterior
Exterior Feature Enclosed, Porch(es)
Parking Features Garage - Front Entry, Inside Access
Garage Spaces 6.0
Fence Privacy, Rear, Wood
Water Access Y
View Garden/Lawn, Trees/Woods
Roof Type Asphalt,Shingle
Accessibility Other
Porch Enclosed, Porch(es)
Attached Garage 2
Total Parking Spaces 6
Garage Y
Building
Lot Description Front Yard, Landscaping, Level, Rear Yard, SideYard(s)
Story 1
Foundation Slab
Sewer Public Sewer
Water Public
Architectural Style Ranch/Rambler
Level or Stories 1
Additional Building Above Grade, Below Grade
Structure Type Dry Wall
New Construction N
Schools
Elementary Schools Solley
Middle Schools George Fox
High Schools Northeast
School District Anne Arundel County Public Schools
Others
Senior Community No
Tax ID 020375025083400
Ownership Fee Simple
SqFt Source Assessor
Security Features Main Entrance Lock,Smoke Detector
Horse Property N
Special Listing Condition Standard
Read Less

Bought with Karen L Voelker • Douglas Realty, LLC
GET MORE INFORMATION




