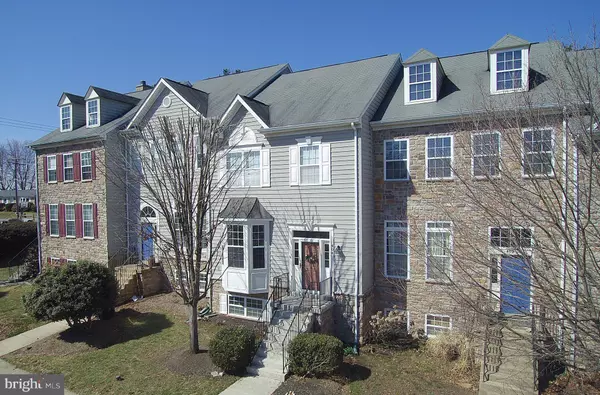For more information regarding the value of a property, please contact us for a free consultation.
404 PLYMOUTH RIDGE CT Purcellville, VA 20132
Want to know what your home might be worth? Contact us for a FREE valuation!

Our team is ready to help you sell your home for the highest possible price ASAP
Key Details
Sold Price $525,000
Property Type Townhouse
Sub Type Interior Row/Townhouse
Listing Status Sold
Purchase Type For Sale
Square Footage 2,708 sqft
Price per Sqft $193
Subdivision Townes Of Branbury Glen
MLS Listing ID VALO2022960
Sold Date 05/25/22
Style Colonial
Bedrooms 4
Full Baths 3
Half Baths 1
HOA Fees $106/mo
HOA Y/N Y
Abv Grd Liv Area 2,708
Originating Board BRIGHT
Year Built 2003
Annual Tax Amount $5,521
Tax Year 2021
Lot Size 2,178 Sqft
Acres 0.05
Property Description
OPEN HOUSE SUNDAY April 24 1-3:00 pm** Spacious, well-maintained 4BR 3.5BA townhome in quiet neighborhood near downtown Purcellville. The perfect blend of nature and small-town charm; just a short walk from downtown Purcellville and the WO&D Trail. Inside the home, youll notice the 10ft ceilings and calming natural light from the windows throughout. You are greeted by an open, spacious living area with crown molding & bay window. Living area opens up to a bright country kitchen w/ tile flooring, brand NEW quartz countertops, center island w/ cooktop stove & counter seating, double oven, stainless steel appliances, beautiful windows w/ tons of natural light & views of trees and green space.
Upstairs, you'll find the 2nd & 3rd bedroom, a full bath, separate laundry room with storage, and the primary/master suite. Situated along the back of the home, the spacious primary bedroom gives the feel of a peaceful owners retreat, w/ en-suite bathroom & soaking tub, walk-in closet, vaulted ceilings, and tall windows overlooking trees & greenerya rare find for a townhome so close to downtown. Walk-out basement includes large 4th bedroom w/ its own full bath, an open recreation area, & storage/utility room. Double French doors open up to a dreamy, private backyard with a mature redbud tree that is often active with birds and wildlife. Families will enjoy the brand new neighborhood playground directly across the street with grass areas great for pets.
PRIME LOCATION 5 min walk from the Suzanne R. Kane Nature Reserve and the WO&D Trailhead, & Purcellville staples like Monks BBQ, Sweet Rose Bakery, Magnolia at the Mill, Grutos Ice Cream, Catoctin Creek Distillery, and much more! Come and view this hidden gem today!
Location
State VA
County Loudoun
Zoning PV:R8
Rooms
Other Rooms Living Room, Dining Room, Primary Bedroom, Bedroom 2, Bedroom 3, Kitchen, Family Room, Bedroom 1
Basement Outside Entrance, Daylight, Full, Fully Finished, Walkout Level
Interior
Interior Features Kitchen - Country, Kitchen - Eat-In, Primary Bath(s), Upgraded Countertops, Floor Plan - Traditional, Crown Moldings, Kitchen - Island, Kitchen - Table Space, Soaking Tub
Hot Water Electric
Heating Heat Pump(s)
Cooling Central A/C
Flooring Carpet, Ceramic Tile
Equipment Dishwasher, Disposal, Dryer, Exhaust Fan, Oven/Range - Electric, Refrigerator, Washer, Cooktop, Oven - Double, Oven - Wall, Stainless Steel Appliances, Water Heater
Fireplace N
Window Features Bay/Bow
Appliance Dishwasher, Disposal, Dryer, Exhaust Fan, Oven/Range - Electric, Refrigerator, Washer, Cooktop, Oven - Double, Oven - Wall, Stainless Steel Appliances, Water Heater
Heat Source Electric
Laundry Upper Floor
Exterior
Fence Wood, Rear
Utilities Available Cable TV Available
Amenities Available Tot Lots/Playground
Water Access N
Roof Type Asphalt
Street Surface Paved
Accessibility None
Road Frontage Public
Garage N
Building
Story 3
Foundation Concrete Perimeter
Sewer Public Sewer
Water Public
Architectural Style Colonial
Level or Stories 3
Additional Building Above Grade, Below Grade
Structure Type 9'+ Ceilings,Vaulted Ceilings
New Construction N
Schools
Elementary Schools Mountain View
Middle Schools Blue Ridge
High Schools Loudoun Valley
School District Loudoun County Public Schools
Others
HOA Fee Include Common Area Maintenance,Trash
Senior Community No
Tax ID 488454419000
Ownership Fee Simple
SqFt Source Estimated
Special Listing Condition Standard
Read Less

Bought with Jesse R Devamithran • Keller Williams Fairfax Gateway
GET MORE INFORMATION




