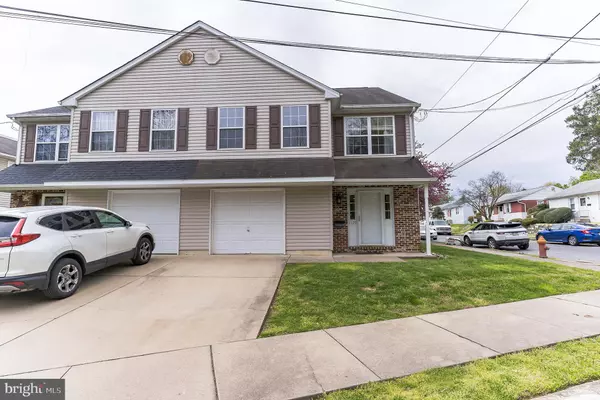For more information regarding the value of a property, please contact us for a free consultation.
1120 STANWOOD ST Philadelphia, PA 19111
Want to know what your home might be worth? Contact us for a FREE valuation!

Our team is ready to help you sell your home for the highest possible price ASAP
Key Details
Sold Price $375,000
Property Type Single Family Home
Sub Type Twin/Semi-Detached
Listing Status Sold
Purchase Type For Sale
Square Footage 2,110 sqft
Price per Sqft $177
Subdivision Fox Chase
MLS Listing ID PAPH2108432
Sold Date 05/26/22
Style Straight Thru
Bedrooms 4
Full Baths 2
Half Baths 1
HOA Y/N N
Abv Grd Liv Area 2,110
Originating Board BRIGHT
Year Built 2000
Annual Tax Amount $3,337
Tax Year 2022
Lot Size 3,124 Sqft
Acres 0.07
Lot Dimensions 36.00 x 88.00
Property Description
Welcome home to this well maintained 4 bedroom, 2.5 bath twin in Fox Chase. Enter the spacious updated living room with custom shadow boxing, recessed lighting, and engineered wood flooring throughout that flows nicely into the dining room. Updated powder room (2018) and convenience of first floor laundry with garage entrance is a plus. The kitchen was renovated in 2019 with new cabinets, under cabinet lighting, tasteful complementing backsplash, tile flooring, stainless steel appliances, granite counter tops and breakfast bar that leads to the newer outdoor covered patio (2017). Great for entertaining family and guests on warm summer nights. The spacious master bedroom has a walk-in closet, full bath, and vanity area. The additional three bedrooms are all generous in size with an abundance of closet space. The hall bath was updated in (2018). New water heater (2020). Conveniently located just 1 block from Penny Pack park walking trail. Walking distance to Fox Chase train station just mile.
Location
State PA
County Philadelphia
Area 19111 (19111)
Zoning RSA3
Rooms
Other Rooms Living Room, Dining Room, Kitchen
Interior
Hot Water Natural Gas
Heating Forced Air
Cooling Central A/C
Equipment Stainless Steel Appliances
Appliance Stainless Steel Appliances
Heat Source Natural Gas
Exterior
Parking Features Garage - Front Entry
Garage Spaces 1.0
Water Access N
Accessibility Level Entry - Main
Attached Garage 1
Total Parking Spaces 1
Garage Y
Building
Story 2
Foundation Slab
Sewer Public Sewer
Water Public
Architectural Style Straight Thru
Level or Stories 2
Additional Building Above Grade, Below Grade
New Construction N
Schools
School District The School District Of Philadelphia
Others
Senior Community No
Tax ID 631324610
Ownership Fee Simple
SqFt Source Assessor
Special Listing Condition Standard
Read Less

Bought with Tim Brogan • Coldwell Banker Realty
GET MORE INFORMATION




