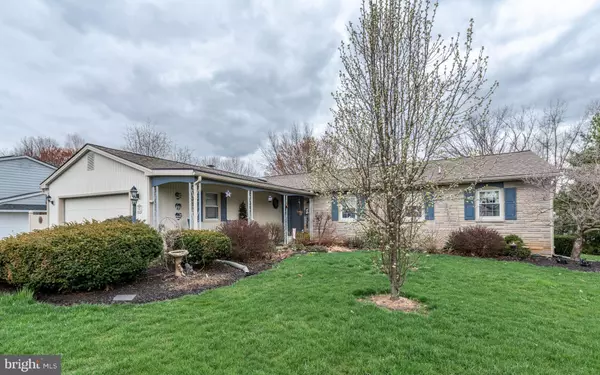For more information regarding the value of a property, please contact us for a free consultation.
46 GREEN ACRE RD Lititz, PA 17543
Want to know what your home might be worth? Contact us for a FREE valuation!

Our team is ready to help you sell your home for the highest possible price ASAP
Key Details
Sold Price $269,900
Property Type Single Family Home
Sub Type Detached
Listing Status Sold
Purchase Type For Sale
Square Footage 3,120 sqft
Price per Sqft $86
Subdivision None Available
MLS Listing ID 1000414178
Sold Date 06/19/18
Style Ranch/Rambler
Bedrooms 4
Full Baths 3
Half Baths 1
HOA Y/N N
Abv Grd Liv Area 1,720
Originating Board BRIGHT
Year Built 1982
Tax Year 2018
Lot Size 0.380 Acres
Acres 0.38
Property Description
Brick rancher in Warwick Township with plenty of room to grow. Lots of storage and beautiful landscaped yard with a play house for the young. This home has been upgraded continuously during the 18 years of ownership. Geothermal heat and water installed in 2012, water softener, bath remodels and basement upgrades with windows 2016. Roof, skylights, gutters with guards done in 2011. Awning recover for the sunroom in 2010. New garage door mechanism and transmitter in 2016. Electric upgrade 2016. Windows replaced. List will be available. The lower level adds lots of living space and storage. With a farm land view from the front. You don't want to miss checking out this ecological friendly home.
Location
State PA
County Lancaster
Area Warwick Twp (10560)
Zoning 113
Direction East
Rooms
Other Rooms Living Room, Dining Room, Primary Bedroom, Bedroom 2, Bedroom 3, Kitchen, Family Room, Sun/Florida Room, Laundry, Office
Basement Daylight, Partial, Improved, Interior Access, Outside Entrance, Rear Entrance, Shelving, Space For Rooms, Sump Pump, Walkout Stairs, Water Proofing System, Windows, Other, Full
Main Level Bedrooms 3
Interior
Interior Features Carpet, Ceiling Fan(s), Combination Dining/Living, Crown Moldings, Dining Area, Entry Level Bedroom, Family Room Off Kitchen, Flat, Kitchen - Efficiency, Kitchen - Table Space, Primary Bath(s), Solar Tube(s), Stall Shower, Store/Office, Upgraded Countertops, Water Treat System, Window Treatments
Hot Water Electric
Heating Baseboard, Geothermal Heat Pump, Solar Active/Passive
Cooling Central A/C
Flooring Vinyl
Fireplaces Number 1
Fireplaces Type Brick, Fireplace - Glass Doors, Mantel(s), Wood
Equipment Built-In Microwave, Built-In Range, Dishwasher, Dryer - Electric, Dryer - Front Loading, Humidifier, Oven - Self Cleaning, Refrigerator, Stainless Steel Appliances, Washer - Front Loading, Water Conditioner - Owned, Water Dispenser, Water Heater - High-Efficiency
Fireplace Y
Window Features Bay/Bow,Insulated,Vinyl Clad,Low-E,Replacement
Appliance Built-In Microwave, Built-In Range, Dishwasher, Dryer - Electric, Dryer - Front Loading, Humidifier, Oven - Self Cleaning, Refrigerator, Stainless Steel Appliances, Washer - Front Loading, Water Conditioner - Owned, Water Dispenser, Water Heater - High-Efficiency
Heat Source Geo-thermal, Solar
Laundry Hookup, Lower Floor
Exterior
Exterior Feature Patio(s)
Parking Features Built In, Garage - Front Entry, Inside Access
Garage Spaces 2.0
Utilities Available Cable TV, DSL Available, Electric Available, Phone, Phone Connected, Sewer Available, Under Ground, Water Available
Water Access N
Roof Type Composite,Shingle
Street Surface Black Top,Paved
Accessibility 2+ Access Exits, Level Entry - Main
Porch Patio(s)
Road Frontage Boro/Township
Attached Garage 2
Total Parking Spaces 2
Garage Y
Building
Lot Description Front Yard, Landscaping, Level
Story 2
Foundation Active Radon Mitigation
Sewer Public Sewer
Water Public, Conditioner, Filter
Architectural Style Ranch/Rambler
Level or Stories 1
Additional Building Above Grade, Below Grade
Structure Type Dry Wall,Paneled Walls
New Construction N
Schools
Elementary Schools Kissel Hill
Middle Schools Warwick
High Schools Warwick
School District Warwick
Others
Tax ID 600-54393-0-0000
Ownership Fee Simple
SqFt Source Assessor
Security Features Smoke Detector
Acceptable Financing Cash, Conventional, FHA, FHVA, USDA, VA
Listing Terms Cash, Conventional, FHA, FHVA, USDA, VA
Financing Cash,Conventional,FHA,FHVA,USDA,VA
Special Listing Condition Standard
Read Less

Bought with Kevin Geissinger • William Penn Real Estate Assoc
GET MORE INFORMATION




