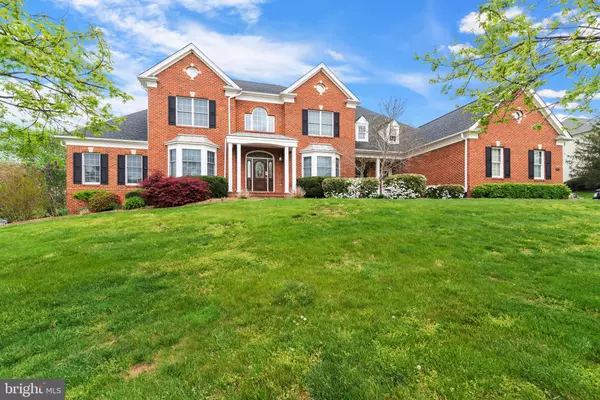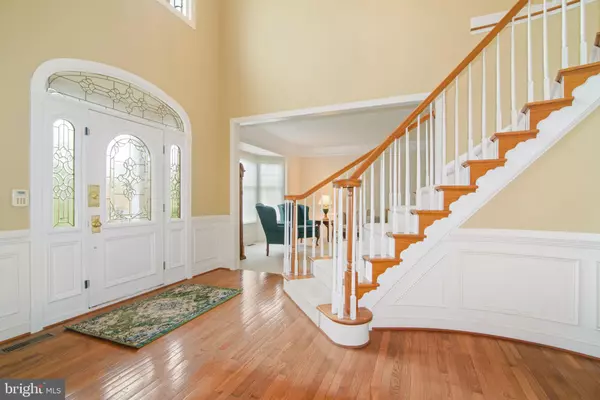For more information regarding the value of a property, please contact us for a free consultation.
6018 EMPIRE LAKES CT Haymarket, VA 20169
Want to know what your home might be worth? Contact us for a FREE valuation!

Our team is ready to help you sell your home for the highest possible price ASAP
Key Details
Sold Price $1,232,000
Property Type Single Family Home
Sub Type Detached
Listing Status Sold
Purchase Type For Sale
Square Footage 8,179 sqft
Price per Sqft $150
Subdivision Dominion Valley
MLS Listing ID VAPW2023474
Sold Date 05/31/22
Style Traditional
Bedrooms 4
Full Baths 4
Half Baths 1
HOA Fees $150/mo
HOA Y/N Y
Abv Grd Liv Area 5,292
Originating Board BRIGHT
Year Built 2003
Annual Tax Amount $10,489
Tax Year 2021
Lot Size 0.442 Acres
Acres 0.44
Property Description
Room to roam in this beautiful Dominion Valley home. Covered formal entry two story foyer w/curved staircase flanked by formal living and dining areas. Head through the living room into the sunny side solarium just awaiting your touch - recreation space? music room? library? retreat? - this flexible space is perfect for any one of them. If you go straight through the foyer to the rear of the residence you reach the back hall which spans from the oversized main level study, through the step down family room (with deck access), and into the gourmet kitchen and casual sunlit eating area. From here you can access the rear staircase, laundry room, family entrance, 3 car garage, or the deck. The floor plan is so well laid out! Upper level has an extensive primary suite with 2 walk in closets, separate sitting room, and large primary bath w/private water closet. There are 3 other spacious bedrooms - each with their own private bath. The walk up lower level is unfinished and ready for your imagination! All of this located on a quiet cul de sac in amenity rich Dominion Valley. Be careful though, you may not make it to the house and want to stop off to hit a bucket of balls on your drive in. So tempting!
Location
State VA
County Prince William
Zoning RPC
Rooms
Other Rooms Living Room, Dining Room, Primary Bedroom, Bedroom 2, Bedroom 3, Bedroom 4, Kitchen, Family Room, Breakfast Room, Study, Laundry, Solarium
Basement Sump Pump, Unfinished, Outside Entrance, Interior Access, Poured Concrete, Connecting Stairway, Walkout Stairs
Interior
Interior Features Carpet, Butlers Pantry, Ceiling Fan(s), Crown Moldings, Double/Dual Staircase, Family Room Off Kitchen, Floor Plan - Traditional, Formal/Separate Dining Room, Kitchen - Eat-In, Kitchen - Gourmet, Kitchen - Island, Pantry, Primary Bath(s), Recessed Lighting, Soaking Tub, Upgraded Countertops, Walk-in Closet(s), Window Treatments, Wood Floors
Hot Water Natural Gas
Heating Forced Air
Cooling Central A/C
Fireplaces Number 1
Equipment Cooktop, Dishwasher, Disposal, Dryer, Oven - Double, Oven - Wall, Refrigerator, Stainless Steel Appliances, Washer, Water Heater
Appliance Cooktop, Dishwasher, Disposal, Dryer, Oven - Double, Oven - Wall, Refrigerator, Stainless Steel Appliances, Washer, Water Heater
Heat Source Natural Gas
Laundry Main Floor
Exterior
Exterior Feature Deck(s)
Parking Features Garage Door Opener, Garage - Side Entry
Garage Spaces 3.0
Fence Rear
Amenities Available Golf Course, Pool - Indoor, Pool - Outdoor, Tennis Courts, Tot Lots/Playground, Basketball Courts, Volleyball Courts, Jog/Walk Path, Gated Community, Fitness Center, Club House, Golf Course Membership Available, Meeting Room
Water Access N
Accessibility None
Porch Deck(s)
Attached Garage 3
Total Parking Spaces 3
Garage Y
Building
Lot Description Cul-de-sac
Story 3
Foundation Concrete Perimeter
Sewer Public Sewer
Water Public
Architectural Style Traditional
Level or Stories 3
Additional Building Above Grade, Below Grade
New Construction N
Schools
Elementary Schools Alvey
Middle Schools Ronald Wilson Reagan
High Schools Battlefield
School District Prince William County Public Schools
Others
HOA Fee Include Common Area Maintenance,Pool(s),Recreation Facility,Snow Removal,Security Gate,Trash
Senior Community No
Tax ID 7298-66-6387
Ownership Fee Simple
SqFt Source Assessor
Special Listing Condition Standard
Read Less

Bought with Sarah A. Reynolds • Keller Williams Chantilly Ventures, LLC



