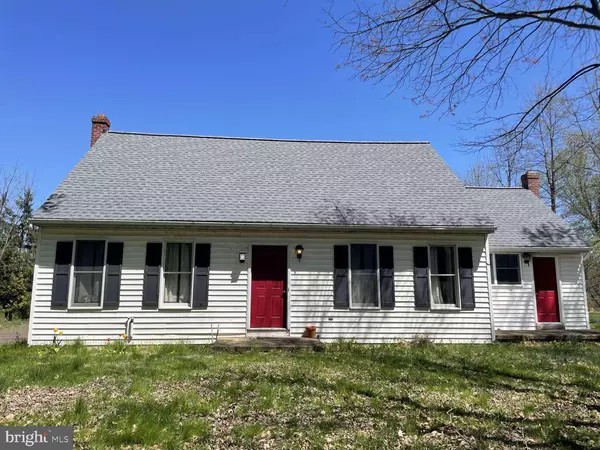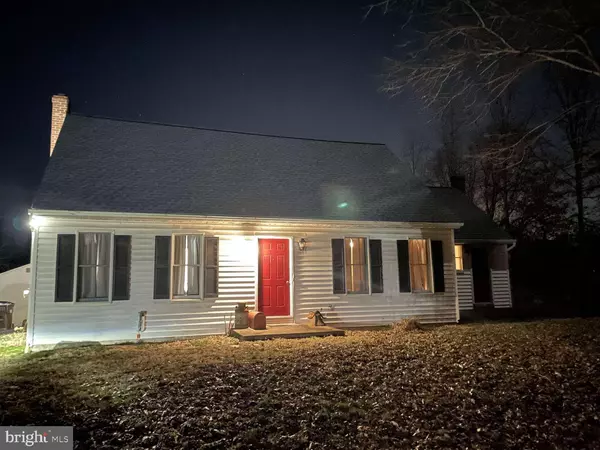For more information regarding the value of a property, please contact us for a free consultation.
895 RIDGE RD Telford, PA 18969
Want to know what your home might be worth? Contact us for a FREE valuation!

Our team is ready to help you sell your home for the highest possible price ASAP
Key Details
Sold Price $368,000
Property Type Single Family Home
Sub Type Detached
Listing Status Sold
Purchase Type For Sale
Square Footage 1,991 sqft
Price per Sqft $184
Subdivision None Available
MLS Listing ID PAMC2030878
Sold Date 05/31/22
Style Colonial
Bedrooms 3
Full Baths 2
HOA Y/N N
Abv Grd Liv Area 1,991
Originating Board BRIGHT
Year Built 1985
Annual Tax Amount $6,137
Tax Year 2022
Lot Size 1.543 Acres
Acres 1.54
Lot Dimensions 150.00 x 0.00
Property Description
Beautiful residential home built in 1985 on 1.54 acres in Montgomery county Souderton School District. Full New roof in 2019. In 2017-2018 the kitchen was completely redone with new cabinets, granite countertops, appliances etc.. the house also received new flooring/carpet throughout. The downstairs bathroom was also completely redone and upgraded during 2018. All appliances are included along with washer and dryer. Front and backyard. Fenced in back yard. This home is being sold AS IS, the septic has worked fine for the current occupants but does not pass inspection. There is a stone pad completed next to the house and the owners have a permit for a 30x30 building/pole barn that can be transferred to the new owners. There are a couple sheds on the back end of the property that should be taken down, there is electric run to one of them that couple possibly be replaced if desired.
Location
State PA
County Montgomery
Area Salford Twp (10644)
Zoning R90
Rooms
Basement Poured Concrete
Main Level Bedrooms 1
Interior
Interior Features Bar, Combination Kitchen/Dining, Ceiling Fan(s), Entry Level Bedroom, Floor Plan - Traditional, Upgraded Countertops
Hot Water Propane
Heating Other
Cooling Window Unit(s)
Flooring Carpet, Ceramic Tile, Vinyl
Equipment Built-In Range, Dishwasher, Dryer, Oven - Single, Refrigerator, Stove, Washer
Fireplace N
Appliance Built-In Range, Dishwasher, Dryer, Oven - Single, Refrigerator, Stove, Washer
Heat Source Oil
Exterior
Garage Spaces 2.0
Water Access N
View Trees/Woods
Roof Type Shingle
Accessibility None
Total Parking Spaces 2
Garage N
Building
Story 2
Foundation Other
Sewer On Site Septic
Water Well
Architectural Style Colonial
Level or Stories 2
Additional Building Above Grade, Below Grade
New Construction N
Schools
School District Souderton Area
Others
Senior Community No
Tax ID 44-00-01396-405
Ownership Fee Simple
SqFt Source Assessor
Special Listing Condition Standard
Read Less

Bought with Jennifer Rappaport • RE/MAX Central - Blue Bell
GET MORE INFORMATION




