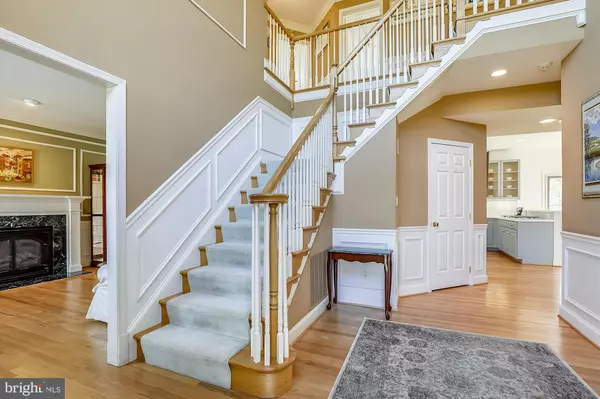For more information regarding the value of a property, please contact us for a free consultation.
6007 GRANBY RD Derwood, MD 20855
Want to know what your home might be worth? Contact us for a FREE valuation!

Our team is ready to help you sell your home for the highest possible price ASAP
Key Details
Sold Price $975,000
Property Type Single Family Home
Sub Type Detached
Listing Status Sold
Purchase Type For Sale
Square Footage 4,619 sqft
Price per Sqft $211
Subdivision Muncaster Manor
MLS Listing ID MDMC2043678
Sold Date 05/30/22
Style Colonial
Bedrooms 5
Full Baths 3
Half Baths 1
HOA Y/N N
Abv Grd Liv Area 2,914
Originating Board BRIGHT
Year Built 1999
Annual Tax Amount $7,317
Tax Year 2022
Lot Size 3.720 Acres
Acres 3.72
Property Description
WELCOME HOME to this beautiful all brick custom built colonial home, located in Derwood, MD. This home features 5 bedrooms, 3.5 bathrooms and sits on a magnificent landscaped and private 3.72 acre lot. The property welcomes you home with an estate-like entrance and is surrounded by the Agricultural History Farm Park. Upon entering the home you will find a welcoming two level foyer with a gorgeous chandelier, as well as refinished hardwoods and fresh paint throughout the main level. Off the foyer, is a spacious home office featuring built in maple cabinets with ample storage and multiple workspaces. The gracious and open living and dining area features beautiful crown molding and a gas fireplace. The large updated eat-in kitchen features newer stainless steel appliances, new backsplash, and updated 42 in cabinets. The kitchen opens up into the family room featuring vaulted ceilings with skylights, new LVP flooring, a gorgeous stone wood burning fireplace, as well as, views of the incredible backyard. From the kitchen, there is access to the main level laundry room with cabinets for storage and a separate entrance into the garage. The main level also features a powder room and large walk-in coat closet. The upper level has new carpeting in all the bedrooms and fresh paint throughout! There are 4 bedrooms and 2 full baths on the upper level, including an owner's suite with its own bathroom. The owner's suite features cathedral ceilings and a large bathroom with a double vanity, glass enclosed shower, soaking tub and skylights. The walkout lower level features new carpet, new LVP flooring, and new paint throughout. You will find many unique features in the lower level including, a separate room with cabinets for an additional laundry area, an additional room that could be used as a library, a 5th bedroom, new full bathroom with linen closet, and a large utility room with tons of space for storage. There is also a carpeted large rec room including a large stone wall with potential for a wood stove, as well as a newly finished open area with new LVP flooring and paint ready for your imagination. The lower level french doors lead out to the captivating backyard featuring a 40x60 flagstone patio with stove retaining walls. The insulated four car garage offers ample parking and a wall of cabinets and counter space perfect for tools and gardening supplies. The property has two large storage sheds and is situated next to the 455 acre Montgomery County Agricultural farm park. This amazing home is conveniently located close to dining, shopping, parks and major commuting routes. Do not miss this stunning one of a kind home! Open House, Sun. 4/24/22, 1-4 pm.
Location
State MD
County Montgomery
Zoning RE1
Rooms
Basement Outside Entrance, Walkout Level, Windows
Interior
Hot Water Natural Gas, Electric
Heating Forced Air
Cooling Central A/C
Flooring Carpet, Hardwood, Luxury Vinyl Plank, Ceramic Tile
Fireplaces Number 2
Fireplaces Type Stone, Screen, Fireplace - Glass Doors, Gas/Propane
Equipment Cooktop, Cooktop - Down Draft, Dishwasher, Disposal, Dryer - Electric, Extra Refrigerator/Freezer, Microwave, Oven - Double, Washer, Water Heater
Fireplace Y
Appliance Cooktop, Cooktop - Down Draft, Dishwasher, Disposal, Dryer - Electric, Extra Refrigerator/Freezer, Microwave, Oven - Double, Washer, Water Heater
Heat Source Natural Gas
Laundry Has Laundry, Main Floor
Exterior
Parking Features Additional Storage Area, Built In, Garage - Side Entry, Garage Door Opener, Inside Access, Oversized
Garage Spaces 4.0
Utilities Available Cable TV Available
Water Access N
View Pasture, Trees/Woods, Garden/Lawn
Roof Type Asphalt
Accessibility None
Attached Garage 4
Total Parking Spaces 4
Garage Y
Building
Story 3
Foundation Slab
Sewer Private Septic Tank
Water Well
Architectural Style Colonial
Level or Stories 3
Additional Building Above Grade, Below Grade
Structure Type 2 Story Ceilings,9'+ Ceilings
New Construction N
Schools
School District Montgomery County Public Schools
Others
Senior Community No
Tax ID 160103385402
Ownership Fee Simple
SqFt Source Assessor
Security Features Security System
Special Listing Condition Standard
Read Less

Bought with Stephanie Lightfoot • Keller Williams Lucido Agency



