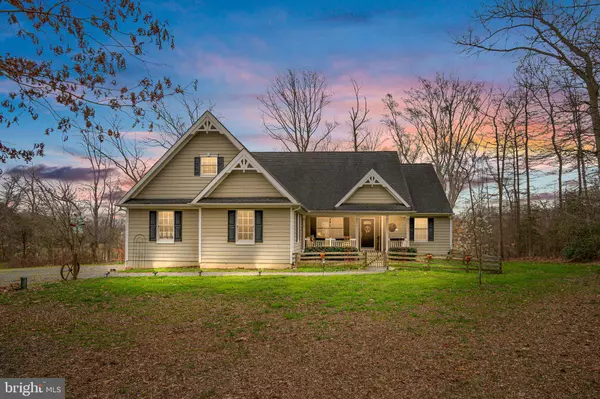For more information regarding the value of a property, please contact us for a free consultation.
396 RUSSELL MILL RD Swedesboro, NJ 08085
Want to know what your home might be worth? Contact us for a FREE valuation!

Our team is ready to help you sell your home for the highest possible price ASAP
Key Details
Sold Price $950,000
Property Type Single Family Home
Sub Type Detached
Listing Status Sold
Purchase Type For Sale
Square Footage 2,162 sqft
Price per Sqft $439
Subdivision None Available
MLS Listing ID NJGL2014144
Sold Date 06/01/22
Style Contemporary
Bedrooms 3
Full Baths 3
HOA Y/N N
Abv Grd Liv Area 2,162
Originating Board BRIGHT
Year Built 2007
Annual Tax Amount $11,087
Tax Year 2021
Lot Size 75.000 Acres
Acres 75.0
Lot Dimensions 0.00 x 0.00
Property Description
BRING THE HORSES, LIVESTOCK AND YOUR LOVE OF THE LAND! This PRIVATE, CUSTOM 3 bedroom, 3 bath Cape Cod is offered on 75 INCREDIBLE ACRES! Hereâs the slice of HEAVEN youâve been wanting all those years! This FABULOUS HOME offers many amenities, including 75 ACRES with 16 CLEARED TILLABLE ACRES,A PRIVATE MASTER SUITE, WALK-OUT BASEMENT, FAMILY ROOM with FIREPLACE, BREAKFAST ROOM with CATHEDRAL CEILINGS, leased SOLAR ARRAY, LOFT, PAVED PATIO, SHOOTING RANGE and so much MORE! Not visible from the street, if you are looking for privacy, you will LOVE it here. Situated on a flag lot with 50 feet frontage on the street, the home sits tucked away in its own little haven. The front porch is welcoming and overlooks the lush green front lawn. The two car attached garage will keep your vehicles safe from the elements all year long. Inside you'll be delighted by the layout of the home, where everything is connected for ease of socialization. The Dining room and Family room are open to each other and the kitchen has a window opening to the family room, keeping all of the rooms connected. Family room has a wood-burning fireplace, so you can cozy up by the fireplace during the cooler months. The kitchen is bright with natural light from the beautiful walls of windows of the breakfast room which has cathedral ceilings, making the home feel more like your own personal resort. A sliding glass door in the breakfast room leads out to the patio. A key feature of the design, the Master suite is on one side of the home allowing for you to have privacy. This gorgeous suite has a trayed ceiling with ceiling fan and recessed lighting. Enjoy the view of the backyard from the large window with a built-in window seat. There is a large walk-in closet and a spa-like master bath with double vanity, huge jacuzzi tub and separate stall shower. The other two bedrooms are on the opposite side of the home and share the hall bathroom. The loft on the second floor can be your home office or be converted into a bedroom, if you so desire. Downstairs, there's an unfinished walk-out basement with a full bathroom already there and the potential for this to be made into the recreation space you've dreamed of having. Outside the paved patio gives you the outdoor space to grill and relax in your private Oasis. The foundation has Superior Walls that are already insulated and studs are in place. Ready to finish off! There's an out building that could be used for animals or storage. The property has 16 tillable acres which can be farmed or leased to keep your property taxes down. There's a shooting range on the property and the property can be used for hunting, if you so desire. There are plenty of trails for trail riding or nature walks including a stream at the back of the property. There are leased solar panels to keep your electric bills low. This property has the potential to be subdivided into additional building lots but all due diligence must be done by the buyer, seller makes no guarantees as to what the township will permit. A great location, itâs just 10 minutes from downtown Mullica Hill, 10 minutes to the NJ Turnpike and 14 minutes from the Commodore Barry Bridge, 25 minutes to the Walt Whitman.
Location
State NJ
County Gloucester
Area Woolwich Twp (20824)
Zoning R1
Rooms
Basement Full
Main Level Bedrooms 3
Interior
Hot Water Propane
Heating Forced Air
Cooling Central A/C
Heat Source Geo-thermal
Exterior
Parking Features Inside Access
Garage Spaces 5.0
Water Access N
Accessibility None
Attached Garage 2
Total Parking Spaces 5
Garage Y
Building
Lot Description Additional Lot(s), Level, Other, Trees/Wooded
Story 1.5
Foundation Other
Sewer On Site Septic
Water Well
Architectural Style Contemporary
Level or Stories 1.5
Additional Building Above Grade, Below Grade
New Construction N
Schools
Middle Schools Kingsway Regional M.S.
High Schools Kingsway Regional H.S.
School District Swedesboro-Woolwich Public Schools
Others
Senior Community No
Tax ID 24-00048-00004 02
Ownership Fee Simple
SqFt Source Estimated
Special Listing Condition Standard
Read Less

Bought with Angela Smith • Compass New Jersey, LLC - Moorestown



