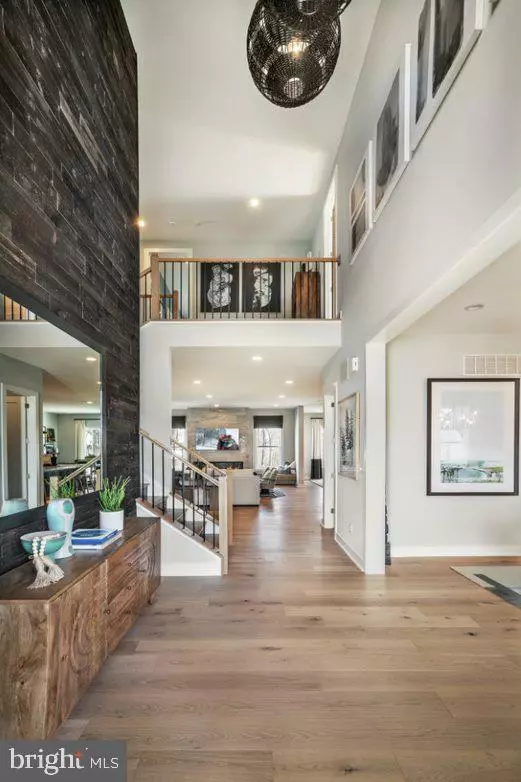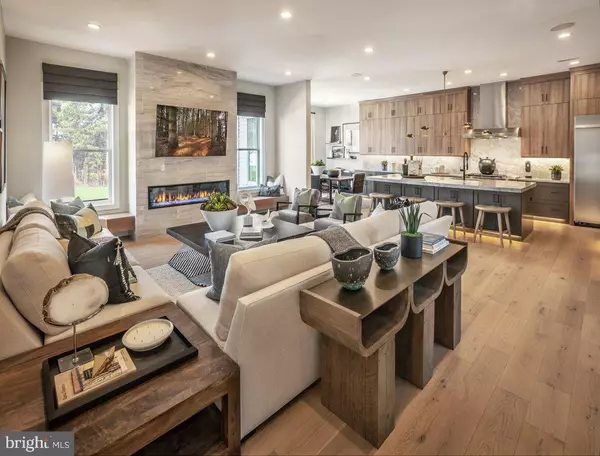For more information regarding the value of a property, please contact us for a free consultation.
2596 HAWTHORN DRIVE Eagleville, PA 19403
Want to know what your home might be worth? Contact us for a FREE valuation!

Our team is ready to help you sell your home for the highest possible price ASAP
Key Details
Sold Price $1,089,895
Property Type Single Family Home
Sub Type Detached
Listing Status Sold
Purchase Type For Sale
Square Footage 3,032 sqft
Price per Sqft $359
Subdivision Reserve At Center Square
MLS Listing ID PAMC2013158
Sold Date 05/26/22
Style Craftsman,Other
Bedrooms 4
Full Baths 3
Half Baths 1
HOA Fees $104/mo
HOA Y/N Y
Abv Grd Liv Area 3,032
Originating Board BRIGHT
Tax Year 2021
Lot Size 0.379 Acres
Acres 0.38
Property Description
MAY DELIVERY! Welcome to Toll Brothers Reserve at Center Square the Estate Collection The Elverson Modern Farmhouse . The community consists of 125 Estate homes . Choose to make your home at our community for the excellent schools, proximity to shopping and dining and many conveniences at your finger tips! You will not have to wait the Elverson Modern Farmhouse has it all. Beautiful finishes throughout the home. The Elverson has an open kitchen that over looks the expanded great room. This home also features an expanded breakfast area, dining room, 2 story foyer and many design features included. Step out your walk out basement to great views! Take advantage of this home since it will not last. We are open Monday 3:00 pm- 6:00 pm Tuesday - Sunday 11:00 am-6:00 pm. Give us a call to set up your personal appointment. Join the other home owners who have called Reserve at Center square their new home!
Location
State PA
County Montgomery
Area Worcester Twp (10667)
Zoning RES AGR
Rooms
Basement Full, Unfinished, Sump Pump, Water Proofing System, Poured Concrete
Interior
Hot Water Natural Gas
Heating Forced Air
Cooling Central A/C
Flooring Hardwood, Carpet, Ceramic Tile
Fireplaces Number 1
Fireplaces Type Gas/Propane
Furnishings No
Fireplace Y
Heat Source Natural Gas
Exterior
Parking Features Garage - Side Entry, Garage Door Opener, Built In
Garage Spaces 2.0
Water Access N
Roof Type Architectural Shingle
Accessibility Doors - Lever Handle(s)
Attached Garage 2
Total Parking Spaces 2
Garage Y
Building
Story 2
Foundation Concrete Perimeter, Passive Radon Mitigation, Slab
Sewer Public Sewer
Water Public
Architectural Style Craftsman, Other
Level or Stories 2
Additional Building Above Grade
Structure Type 9'+ Ceilings
New Construction Y
Schools
School District Methacton
Others
Senior Community No
Ownership Fee Simple
SqFt Source Estimated
Acceptable Financing Cash, Conventional
Listing Terms Cash, Conventional
Financing Cash,Conventional
Special Listing Condition Standard
Read Less

Bought with Kerry M Carr • Compass RE
GET MORE INFORMATION




