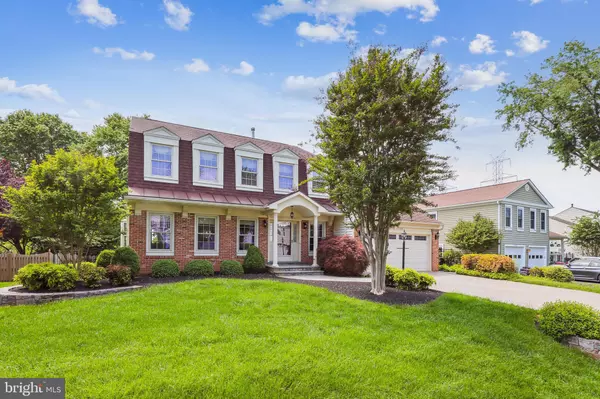For more information regarding the value of a property, please contact us for a free consultation.
17308 EVANGELINE LN Olney, MD 20832
Want to know what your home might be worth? Contact us for a FREE valuation!

Our team is ready to help you sell your home for the highest possible price ASAP
Key Details
Sold Price $775,000
Property Type Single Family Home
Sub Type Detached
Listing Status Sold
Purchase Type For Sale
Square Footage 2,480 sqft
Price per Sqft $312
Subdivision Cherrywood
MLS Listing ID MDMC2052374
Sold Date 06/22/22
Style Colonial
Bedrooms 4
Full Baths 3
Half Baths 1
HOA Fees $6/ann
HOA Y/N Y
Abv Grd Liv Area 2,480
Originating Board BRIGHT
Year Built 1985
Annual Tax Amount $6,144
Tax Year 2021
Lot Size 0.277 Acres
Acres 0.28
Property Description
Welcome to this meticulously maintained and updated sunlit 4,200 sq ft colonial in the sought after subdivision of Cherrywood, situated on a private 12,068 square foot lot backing to open space. The main level includes a large living room, ample sized dining room, kitchen with breakfast area open to the family room. A sun room off the family room is used 12 months a year, heated and air conditioned with a separate unit. The entrance to the two car garage is on this level. The upper level consists of four bedrooms, a large primary suite and three additional bedrooms with built-ins. The lower level has a recreation room, office, full bath, laundry and large storage area. The deck off the sunroom is ideal for the barbeque. The garden plantings include roses, perennials and fruit bushes. Minutes to shopping, restaurants, walking and bicycle trails and close to the ICC for commuting. Pictures and tour uploaded later today
Location
State MD
County Montgomery
Zoning R200
Rooms
Basement Improved
Interior
Interior Features Breakfast Area, Built-Ins, Carpet, Ceiling Fan(s), Floor Plan - Traditional, Kitchen - Eat-In, Kitchen - Table Space, Tub Shower, Walk-in Closet(s), Window Treatments, Wood Floors
Hot Water Natural Gas
Heating Forced Air
Cooling Central A/C
Fireplaces Number 1
Equipment Built-In Microwave, Dishwasher, Disposal, Dryer, Exhaust Fan, Microwave, Built-In Range, Refrigerator, Washer
Fireplace Y
Appliance Built-In Microwave, Dishwasher, Disposal, Dryer, Exhaust Fan, Microwave, Built-In Range, Refrigerator, Washer
Heat Source Natural Gas
Exterior
Parking Features Garage - Front Entry, Garage Door Opener
Garage Spaces 2.0
Water Access N
Accessibility None
Attached Garage 2
Total Parking Spaces 2
Garage Y
Building
Story 3
Foundation Other
Sewer Public Sewer
Water Public
Architectural Style Colonial
Level or Stories 3
Additional Building Above Grade, Below Grade
New Construction N
Schools
School District Montgomery County Public Schools
Others
Senior Community No
Tax ID 160801799374
Ownership Fee Simple
SqFt Source Assessor
Special Listing Condition Standard
Read Less

Bought with Kristy Moore • Local Expert Realty
GET MORE INFORMATION




