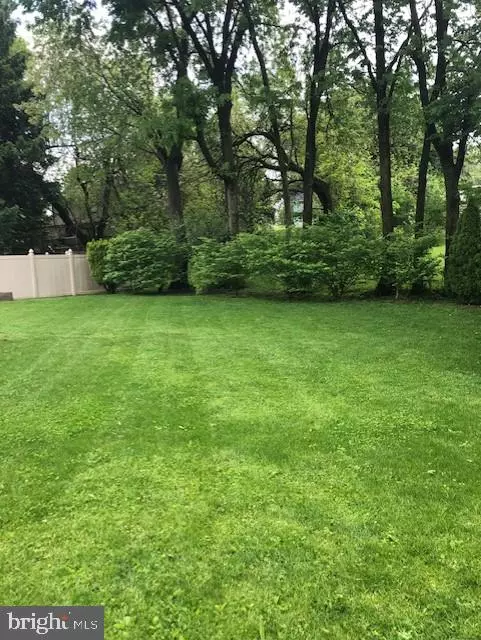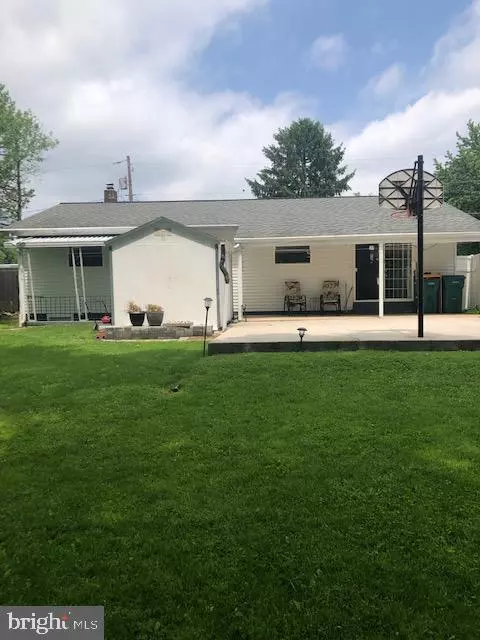For more information regarding the value of a property, please contact us for a free consultation.
4722 DELBROOK RD Mechanicsburg, PA 17050
Want to know what your home might be worth? Contact us for a FREE valuation!

Our team is ready to help you sell your home for the highest possible price ASAP
Key Details
Sold Price $265,000
Property Type Single Family Home
Sub Type Detached
Listing Status Sold
Purchase Type For Sale
Square Footage 1,513 sqft
Price per Sqft $175
Subdivision Delbrook
MLS Listing ID PACB2011382
Sold Date 06/23/22
Style Ranch/Rambler
Bedrooms 4
Full Baths 1
Half Baths 1
HOA Y/N N
Abv Grd Liv Area 1,513
Originating Board BRIGHT
Year Built 1962
Annual Tax Amount $2,208
Tax Year 2021
Lot Size 8,712 Sqft
Acres 0.2
Property Description
Location, Location, Location!!!!
Don't miss this 4 Bedroom 1.5 Bath Ranch home featuring a spacious living room and nice sized bedrooms.
Dining area with sliding glass doors leading out to a great patio and a private level backyard. Over 1,500 square feet of living space.
Cumberland Valley School District
Plumbing for possible main level laundry in Bedroom 3.
Natural Gas Hookup available.
Radon system installed.
Termite Report and Mold / Basement wall treatment and repair work is in documents.
Roof was replaced in 2009.
Location
State PA
County Cumberland
Area Hampden Twp (14410)
Zoning RESIDENTIAL
Rooms
Other Rooms Dining Room, Bedroom 4, Bathroom 1, Bathroom 2, Bathroom 3
Basement Drainage System, Full, Outside Entrance, Sump Pump, Unfinished
Main Level Bedrooms 4
Interior
Interior Features Attic/House Fan
Hot Water Electric
Heating Forced Air, Heat Pump - Oil BackUp
Cooling Central A/C
Equipment Dishwasher, Disposal, Dryer, Oven/Range - Electric, Refrigerator, Washer, Microwave
Fireplace N
Appliance Dishwasher, Disposal, Dryer, Oven/Range - Electric, Refrigerator, Washer, Microwave
Heat Source Electric, Oil
Laundry Basement
Exterior
Exterior Feature Patio(s)
Water Access N
Roof Type Composite
Accessibility None
Porch Patio(s)
Garage N
Building
Lot Description Level, Rear Yard
Story 1
Foundation Block
Sewer Public Sewer
Water Public
Architectural Style Ranch/Rambler
Level or Stories 1
Additional Building Above Grade, Below Grade
New Construction N
Schools
Elementary Schools Sporting Hill
Middle Schools Mountain View
High Schools Cumberland Valley
School District Cumberland Valley
Others
Pets Allowed Y
Senior Community No
Tax ID 10-22-0527-070
Ownership Fee Simple
SqFt Source Assessor
Acceptable Financing Conventional, Cash, FHA, VA
Horse Property N
Listing Terms Conventional, Cash, FHA, VA
Financing Conventional,Cash,FHA,VA
Special Listing Condition Standard
Pets Allowed No Pet Restrictions
Read Less

Bought with Naren Rai • Berkshire Hathaway HomeServices Homesale Realty



