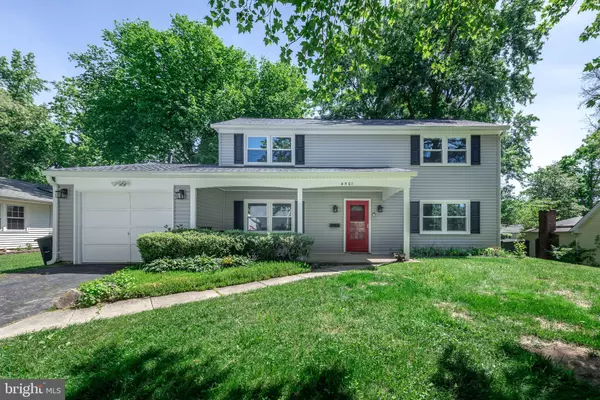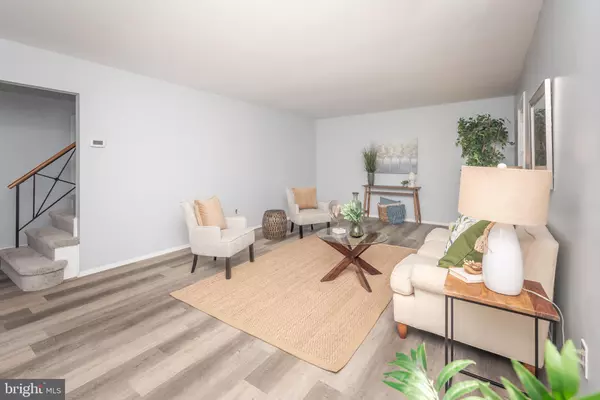For more information regarding the value of a property, please contact us for a free consultation.
4501 ORANGEWOOD LN Bowie, MD 20715
Want to know what your home might be worth? Contact us for a FREE valuation!

Our team is ready to help you sell your home for the highest possible price ASAP
Key Details
Sold Price $515,000
Property Type Single Family Home
Sub Type Detached
Listing Status Sold
Purchase Type For Sale
Square Footage 2,248 sqft
Price per Sqft $229
Subdivision Overbrook
MLS Listing ID MDPG2035918
Sold Date 06/23/22
Style Colonial
Bedrooms 3
Full Baths 2
Half Baths 1
HOA Y/N N
Abv Grd Liv Area 2,248
Originating Board BRIGHT
Year Built 1966
Annual Tax Amount $5,990
Tax Year 2022
Lot Size 9,750 Sqft
Acres 0.22
Property Description
This very lovely home with a 1 car Garage is ready for a new owner! Let's start off by telling you that this home has a roof that is only 4 years old, brand new siding, new windows, new carpeting, new flooring, new kitchen with Stainless Steel Appliances - yes, all new!! And new baths! Oh, and freshly painted! Just move your self right in!
With your entrance (protected by a long covered Porch) into the Foyer you will see a Living Room and another room that you could use for Living Room , Dining Room or an office. The Foyer continues into the Kitchen. Passing a half bath along the way! Large Eat-In area in the Kitchen. What you will not miss and you will thoroughly enjoy is the Family Room that boasts a large brick Fireplace and access to the backyard.
Bedrooms upstairs, including Primary and 2 baths! Primary Bedroom has it own full bath.
This community has easy access to Annapolis, D.C., Virginia, BWI, Ft. Meade and all southern portions of Maryland, too.
Location
State MD
County Prince Georges
Zoning R80
Rooms
Other Rooms Living Room, Primary Bedroom, Bedroom 2, Bedroom 3, Kitchen, Family Room, Den, Foyer, Bathroom 2, Primary Bathroom, Half Bath
Interior
Interior Features Breakfast Area, Kitchen - Country, Window Treatments, Floor Plan - Traditional, Carpet, Ceiling Fan(s), Dining Area, Family Room Off Kitchen, Kitchen - Eat-In, Tub Shower
Hot Water Natural Gas
Heating Forced Air
Cooling Central A/C
Fireplaces Number 1
Fireplaces Type Wood, Brick
Equipment Dishwasher, Disposal, Dryer, Refrigerator, Washer, Stove, Stainless Steel Appliances, Built-In Microwave, Icemaker, Water Heater
Fireplace Y
Appliance Dishwasher, Disposal, Dryer, Refrigerator, Washer, Stove, Stainless Steel Appliances, Built-In Microwave, Icemaker, Water Heater
Heat Source Natural Gas
Exterior
Exterior Feature Porch(es)
Parking Features Garage - Front Entry
Garage Spaces 1.0
Water Access N
Accessibility None
Porch Porch(es)
Attached Garage 1
Total Parking Spaces 1
Garage Y
Building
Story 2
Foundation Other
Sewer Public Sewer
Water Public
Architectural Style Colonial
Level or Stories 2
Additional Building Above Grade, Below Grade
New Construction N
Schools
School District Prince George'S County Public Schools
Others
Senior Community No
Tax ID 17141679984
Ownership Fee Simple
SqFt Source Assessor
Special Listing Condition Standard
Read Less

Bought with Mark V Ellington • Keller Williams Capital Properties
GET MORE INFORMATION




