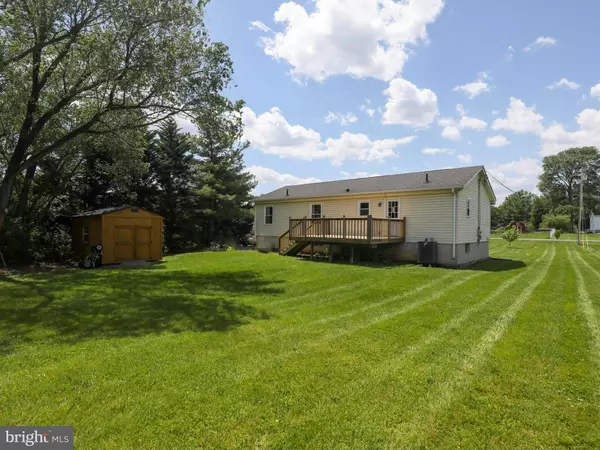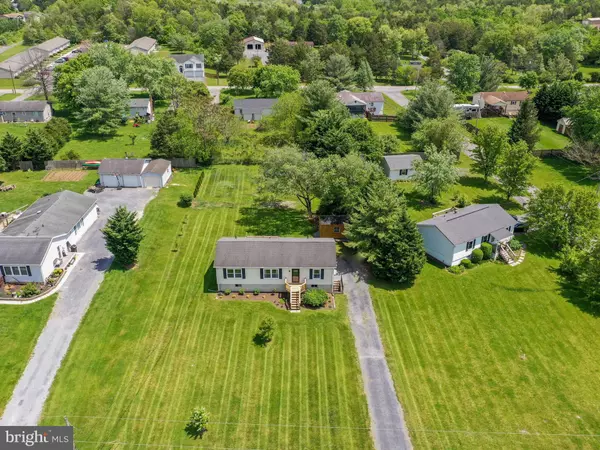For more information regarding the value of a property, please contact us for a free consultation.
34 MARIKAY CT Bunker Hill, WV 25413
Want to know what your home might be worth? Contact us for a FREE valuation!

Our team is ready to help you sell your home for the highest possible price ASAP
Key Details
Sold Price $265,000
Property Type Single Family Home
Sub Type Detached
Listing Status Sold
Purchase Type For Sale
Square Footage 1,152 sqft
Price per Sqft $230
Subdivision Stonehedge
MLS Listing ID WVBE2009666
Sold Date 06/29/22
Style Raised Ranch/Rambler
Bedrooms 3
Full Baths 2
HOA Y/N N
Abv Grd Liv Area 1,152
Originating Board BRIGHT
Year Built 1989
Annual Tax Amount $981
Tax Year 2021
Lot Size 0.600 Acres
Acres 0.6
Property Description
Lovely rancher home situated on over a half of an acre, level lot close to Winchester and I-81 for easy commuting, yet you will still feeling like youre living out in the country. This lovingly cared for home features vaulted ceilings, upgraded laminate flooring, updated bathrooms and a large kitchen with plenty of counter and cabinet space, pantry, stainless steel appliances, ceramic tile floors and an exit to your gorgeous deck for those summertime cookouts! Separate dining room located just off of the kitchen and living room. 3 nicely sized bedrooms and 2 full bathrooms all on the main living level. A full unfinished basement leaves room for future expansion or storage and a large shed will easily handle all of your yard and gardening supplies. Schedule your showing today!
Location
State WV
County Berkeley
Zoning 101
Direction Northwest
Rooms
Other Rooms Living Room, Dining Room, Bedroom 2, Bedroom 3, Kitchen, Basement, Bedroom 1, Laundry, Bathroom 1, Bathroom 2
Basement Connecting Stairway, Outside Entrance, Side Entrance, Unfinished, Walkout Stairs
Main Level Bedrooms 3
Interior
Interior Features Carpet, Ceiling Fan(s), Crown Moldings, Dining Area, Entry Level Bedroom, Floor Plan - Traditional, Formal/Separate Dining Room, Soaking Tub, Tub Shower, Wainscotting, Water Treat System
Hot Water Electric
Heating Heat Pump(s)
Cooling Central A/C
Flooring Carpet, Ceramic Tile, Laminated
Equipment Dishwasher, Disposal, Icemaker, Refrigerator, Stove, Water Conditioner - Owned, Dryer, Washer, Stainless Steel Appliances
Appliance Dishwasher, Disposal, Icemaker, Refrigerator, Stove, Water Conditioner - Owned, Dryer, Washer, Stainless Steel Appliances
Heat Source Electric
Laundry Dryer In Unit, Washer In Unit, Basement
Exterior
Exterior Feature Deck(s)
Garage Spaces 5.0
Water Access N
View Garden/Lawn, Trees/Woods
Roof Type Shingle
Accessibility None
Porch Deck(s)
Total Parking Spaces 5
Garage N
Building
Lot Description Cleared, Front Yard, Landscaping, Level, No Thru Street, Not In Development, Rear Yard, SideYard(s), Trees/Wooded, Unrestricted
Story 2
Foundation Brick/Mortar
Sewer On Site Septic
Water Public
Architectural Style Raised Ranch/Rambler
Level or Stories 2
Additional Building Above Grade, Below Grade
New Construction N
Schools
School District Berkeley County Schools
Others
Senior Community No
Tax ID 07 17004100440000
Ownership Fee Simple
SqFt Source Assessor
Acceptable Financing Cash, Conventional, FHA, USDA, VA
Listing Terms Cash, Conventional, FHA, USDA, VA
Financing Cash,Conventional,FHA,USDA,VA
Special Listing Condition Standard
Read Less

Bought with Valerie A O'Roke • Century 21 Sterling Realty
GET MORE INFORMATION




