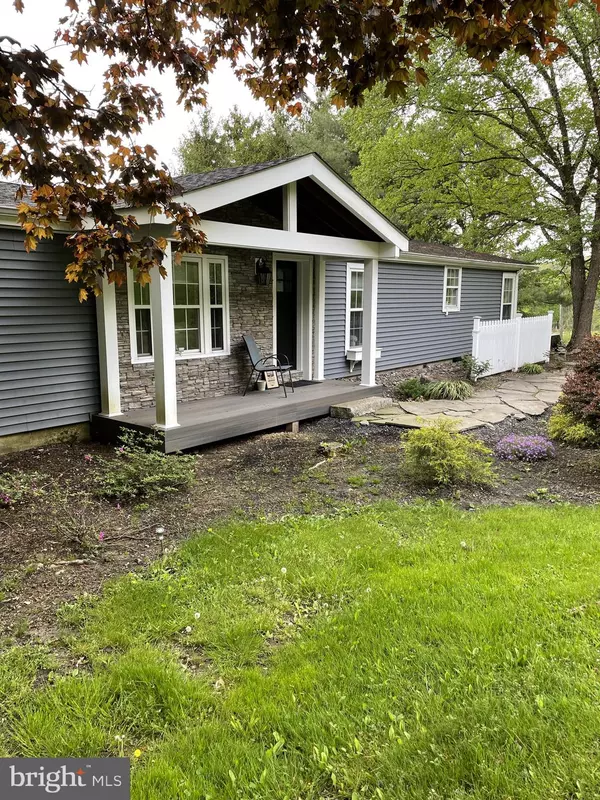For more information regarding the value of a property, please contact us for a free consultation.
949 ENGLESVILLE HILL RD Boyertown, PA 19512
Want to know what your home might be worth? Contact us for a FREE valuation!

Our team is ready to help you sell your home for the highest possible price ASAP
Key Details
Sold Price $400,000
Property Type Single Family Home
Sub Type Detached
Listing Status Sold
Purchase Type For Sale
Square Footage 2,478 sqft
Price per Sqft $161
Subdivision None Available
MLS Listing ID PABK2015886
Sold Date 06/30/22
Style Ranch/Rambler,Raised Ranch/Rambler
Bedrooms 4
Full Baths 2
HOA Y/N N
Abv Grd Liv Area 1,728
Originating Board BRIGHT
Year Built 1990
Annual Tax Amount $4,556
Tax Year 2022
Lot Size 0.930 Acres
Acres 0.93
Lot Dimensions 0.00 x 0.00
Property Description
YOUR SEARCH STOPS HERE! Make this completely and beautifully renovated home nestled on just under an acre of paradise your own! Every inch has been well thought out and tastefully decorated. Love the style? The home is being offered turn key! (ask your agent) Conveniently located in a peaceful country setting with a small stream in the backyard you will find that this home is not just pleasing to the eye, it is extremely energy efficient too. A New High Efficiency 18 Seer Bosch Heating and Air Conditioning System, New Hot Water Heater, Recessed LED Lighting, New Electric Switches and Receptacles, All Drywall and Interior Paint, Trim, Molding, Doors, Bathrooms, Kitchen please see the complete list with the disclosure. MOVE IN READY!
Location
State PA
County Berks
Area Douglas Twp (10241)
Zoning RS
Rooms
Other Rooms Living Room, Dining Room, Primary Bedroom, Bedroom 2, Bedroom 3, Bedroom 4, Kitchen, Family Room, Great Room, Storage Room, Full Bath
Basement Full, Walkout Level, Workshop, Heated, Garage Access, Interior Access, Outside Entrance, Windows, Daylight, Partial, Partially Finished
Main Level Bedrooms 4
Interior
Interior Features Ceiling Fan(s), Stall Shower
Hot Water Electric
Heating Forced Air, Heat Pump(s), Energy Star Heating System
Cooling Central A/C
Flooring Carpet, Ceramic Tile, Engineered Wood, Hardwood
Fireplaces Number 1
Fireplaces Type Corner, Wood
Equipment Oven/Range - Electric, Dishwasher, Dryer - Electric, Washer, Refrigerator, Energy Efficient Appliances
Furnishings Partially
Fireplace Y
Window Features Energy Efficient
Appliance Oven/Range - Electric, Dishwasher, Dryer - Electric, Washer, Refrigerator, Energy Efficient Appliances
Heat Source Electric
Laundry Main Floor
Exterior
Exterior Feature Deck(s), Porch(es)
Parking Features Garage Door Opener, Garage - Rear Entry, Built In, Basement Garage, Inside Access, Additional Storage Area, Covered Parking
Garage Spaces 5.0
Fence Partially
Water Access N
View Trees/Woods
Roof Type Shingle
Accessibility 2+ Access Exits, Accessible Switches/Outlets
Porch Deck(s), Porch(es)
Attached Garage 1
Total Parking Spaces 5
Garage Y
Building
Lot Description Irregular, Rear Yard, Private, Sloping, Stream/Creek, Trees/Wooded
Story 1
Foundation Concrete Perimeter
Sewer On Site Septic
Water Well
Architectural Style Ranch/Rambler, Raised Ranch/Rambler
Level or Stories 1
Additional Building Above Grade, Below Grade
Structure Type 9'+ Ceilings,Cathedral Ceilings,Dry Wall
New Construction N
Schools
High Schools Boyertown Area Senior
School District Boyertown Area
Others
Pets Allowed N
Senior Community No
Tax ID 41-5386-15-52-6646
Ownership Fee Simple
SqFt Source Assessor
Acceptable Financing Conventional, FHA, VA, USDA
Horse Property N
Listing Terms Conventional, FHA, VA, USDA
Financing Conventional,FHA,VA,USDA
Special Listing Condition Standard
Read Less

Bought with Mark Kunze • Keller Williams Realty Group



