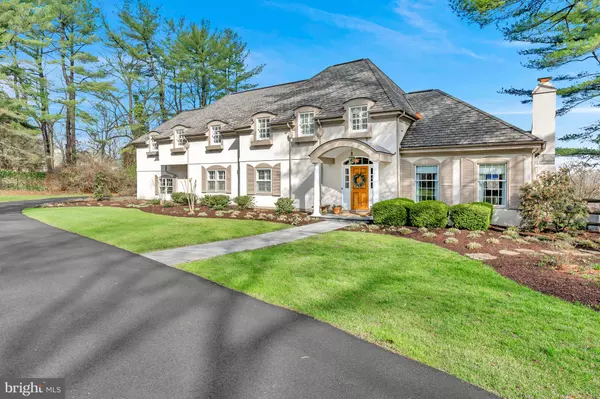For more information regarding the value of a property, please contact us for a free consultation.
1507 FAIRVILLE RD Chadds Ford, PA 19317
Want to know what your home might be worth? Contact us for a FREE valuation!

Our team is ready to help you sell your home for the highest possible price ASAP
Key Details
Sold Price $1,350,000
Property Type Single Family Home
Sub Type Detached
Listing Status Sold
Purchase Type For Sale
Square Footage 6,511 sqft
Price per Sqft $207
Subdivision None Available
MLS Listing ID PACT2021246
Sold Date 07/08/22
Style French,Traditional
Bedrooms 4
Full Baths 3
Half Baths 2
HOA Y/N N
Abv Grd Liv Area 4,708
Originating Board BRIGHT
Year Built 1970
Annual Tax Amount $15,954
Tax Year 2022
Lot Size 4.098 Acres
Acres 4.1
Property Description
This stunning 4 bedroom, 3 full / 2 half bath home is situated on a gorgeous 4.1 acre lot in Pennsbury Township. Proximity to the route 52 corridor, Unionville-Chadds Ford schools. Picture yourself in this warm and inviting home featuring rich hardwood floors, elegant moldings and high ceilings throughout. An open, flowing floor plan and beautiful outdoor living spaces are an entertainer’s dream. The gourmet kitchen features an oversized island, abundant cabinetry, double ovens, gas cooktop, 48” Sub-Zero refrigerator, and new quartz countertops. From the kitchen, step into the family room with a gas fireplace and stone surround, and two sets of French doors that lead outside to the covered patio area. The formal dining and living rooms boast large windows, custom built ins, a second gas fireplace and another set of French doors leading to the flagstone patio with wood burning fireplace. The first floor bedroom has an updated en suite bath with brand new tile, fixtures and fresh paint. Upstairs, the sprawling owners' suite includes an expansive bedroom and sitting area with 9’ ceilings, an oversized walk in closet, a sunny bonus room / home office with deck access, and a recently renovated bathroom with high end finishes, heated tile floor, and an oversized shower. Two additional bedrooms are located on the 2nd floor - one with a built in window seat, drawers and bookcases, and one with a bonus room perfect for study or lounge space. The additional 2nd floor full bathroom has double sinks and includes brand new tile, tub/shower, and fresh paint. The finished lower level with egress features a spacious recreation area, wet bar area, powder room and exercise area. This home is truly unique and is the perfect blend of formal and informal living spaces. Schedule your tour of this beautiful and serene oasis today! Seller is licensed realtor in State of PA.
Location
State PA
County Chester
Area Pennsbury Twp (10364)
Zoning R10
Rooms
Other Rooms Living Room, Dining Room, Primary Bedroom, Sitting Room, Bedroom 2, Bedroom 3, Kitchen, Family Room, Bedroom 1, Study, Mud Room, Recreation Room, Bonus Room
Basement Daylight, Partial, Partially Finished
Main Level Bedrooms 1
Interior
Hot Water Natural Gas
Heating Forced Air, Heat Pump(s)
Cooling Central A/C, Heat Pump(s)
Flooring Carpet, Ceramic Tile, Hardwood
Fireplaces Number 3
Fireplaces Type Gas/Propane, Wood
Fireplace Y
Heat Source Electric, Natural Gas
Laundry Upper Floor
Exterior
Parking Features Garage - Side Entry, Garage Door Opener
Garage Spaces 6.0
Fence Invisible, Split Rail
Water Access N
View Garden/Lawn, Pond
Roof Type Architectural Shingle
Accessibility None
Attached Garage 3
Total Parking Spaces 6
Garage Y
Building
Lot Description Open
Story 2
Foundation Active Radon Mitigation, Block, Crawl Space
Sewer On Site Septic
Water Well
Architectural Style French, Traditional
Level or Stories 2
Additional Building Above Grade, Below Grade
Structure Type Dry Wall
New Construction N
Schools
Elementary Schools Hillendale
Middle Schools Charles F. Patton
High Schools Unionville
School District Unionville-Chadds Ford
Others
Senior Community No
Tax ID 64-05 -0061.0100
Ownership Fee Simple
SqFt Source Estimated
Acceptable Financing Cash, Conventional
Listing Terms Cash, Conventional
Financing Cash,Conventional
Special Listing Condition Standard
Read Less

Bought with Perri Evanson • BHHS Fox & Roach-Media
GET MORE INFORMATION




