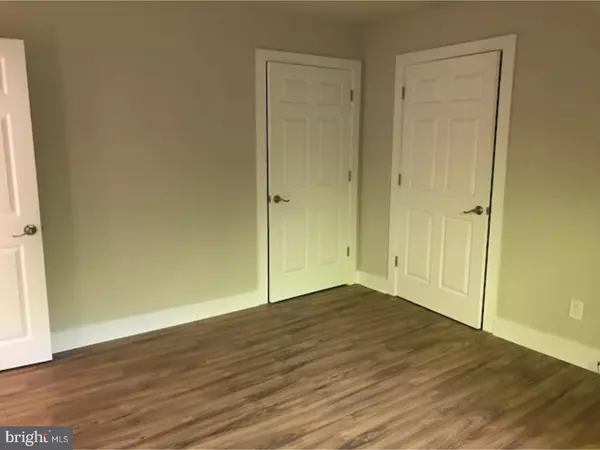For more information regarding the value of a property, please contact us for a free consultation.
1016 W BALTIMORE PIKE #A2 Media, PA 19063
Want to know what your home might be worth? Contact us for a FREE valuation!

Our team is ready to help you sell your home for the highest possible price ASAP
Key Details
Sold Price $99,000
Property Type Single Family Home
Sub Type Unit/Flat/Apartment
Listing Status Sold
Purchase Type For Sale
Square Footage 937 sqft
Price per Sqft $105
Subdivision Riddle Glen
MLS Listing ID 1001205212
Sold Date 06/22/18
Style Other
Bedrooms 2
Full Baths 1
HOA Fees $336/mo
HOA Y/N Y
Abv Grd Liv Area 937
Originating Board TREND
Year Built 1967
Annual Tax Amount $1,816
Tax Year 2018
Property Description
Beautiful and spacious 2 bedroom, 1 bath, bottom floor unit in Riddle Glen Condominiums for rent or sale in Rose Tree Media school district! The kitchen has ceramic tile back splash, and updated appliances. Freshly painted bathroom with ceramic tile flooring and walk in shower. Living room and both bedrooms have plenty of storage and modern laminate flooring. This unit features a full size washer and dryer in the bathroom! Heat, water, hot water, trash and sewer are included. The basement has a storage unit. The building of this unit has a new roof (October 2017). The condos at Riddle Glen are conveniently located near major highways, public transportation, hospital, train station, and shopping. The newly reopened granite run mall across the street is waiting for you to shop and eat! See it today - it will not last long!
Location
State PA
County Delaware
Area Middletown Twp (10427)
Zoning R-50
Rooms
Other Rooms Living Room, Primary Bedroom, Kitchen, Bedroom 1
Basement Full
Interior
Interior Features Kitchen - Eat-In
Hot Water Natural Gas
Heating Gas, Baseboard
Cooling Wall Unit
Flooring Tile/Brick
Equipment Oven - Self Cleaning, Dishwasher, Built-In Microwave
Fireplace N
Window Features Replacement
Appliance Oven - Self Cleaning, Dishwasher, Built-In Microwave
Heat Source Natural Gas
Laundry Main Floor
Exterior
Utilities Available Cable TV
Water Access N
Accessibility None
Garage N
Building
Story 2
Sewer Public Sewer
Water Public
Architectural Style Other
Level or Stories 2
Additional Building Above Grade
New Construction N
Schools
High Schools Penncrest
School District Rose Tree Media
Others
HOA Fee Include Common Area Maintenance,Ext Bldg Maint,Lawn Maintenance,Snow Removal,Trash,Heat,Water,Sewer
Senior Community No
Tax ID 27-00-00072-51
Ownership Condominium
Acceptable Financing Conventional, VA, FHA 203(b)
Listing Terms Conventional, VA, FHA 203(b)
Financing Conventional,VA,FHA 203(b)
Pets Allowed Case by Case Basis
Read Less

Bought with Jane Huber-Hellen • EXP Realty, LLC
GET MORE INFORMATION




